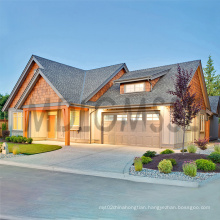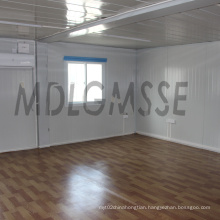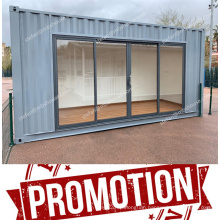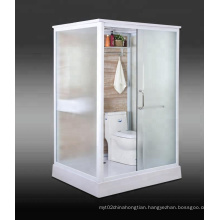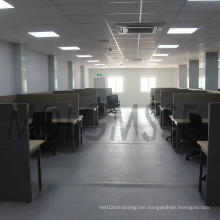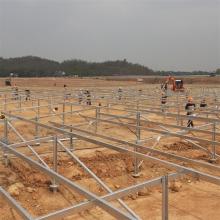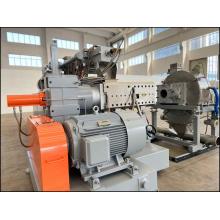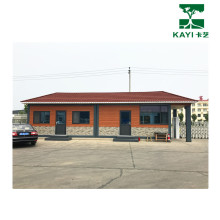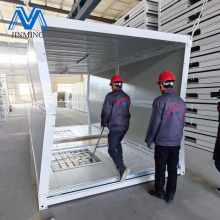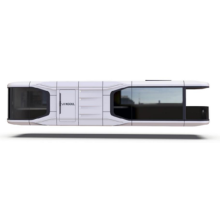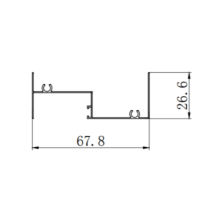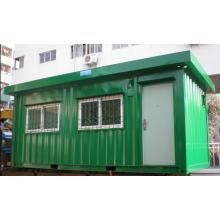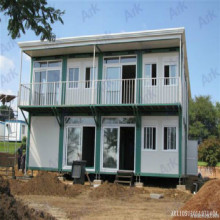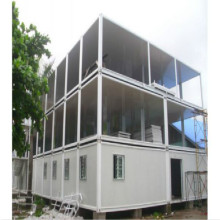Containerized Modular Building for Residential Application
Basic Info
Model No.: KXD-SSB1355
Product Description
Model NO.: KXD-SSB1355 Usage: Villa, Dormitories, Temporary Offices, Prefab House Customized: Customized Warranty: 30-Year Limted Warranty Member of Engineering Team: 20 Life Cycle: 80 Years Customer Service: Aftersale Service Trademark: kxd Origin: Qingdao, China Material: Steel Structure Certification: ISO, CE, BV, SGS Size: According to Customers′ Requirement Color Reference: Ral Quality Control: Daily Construction Period: 60 Days Project Management: Turnkey Solution Specification: SGS ISO HS Code: 9406000090 Specifications
Container House
1.Technical Data-Standard
Technical characteristics of containers type elements
(1)ISO standard dimensions of 20 feet STANDARD containers-optionally 10 up to 30 feet
(2)length=6.058 mm (optionally 3.048 - 9.100 mm)
width=2.438 mm (optionally 3.000 mm)
(3)exterior height=2.591 mm (optionally 2.791 mm or 3100 mm)
(4)inner height = 2.300 mm (optionally 2.500 mm or 2800 mm)
container construction difference
ZINCED metal profyles 3 mm connected with scres
container painting
(1)option: on customer wish in RAL color
(2)option: painted on customer wish in RAL color
container floor
container floor opening for forklift
(1)without forklift pockets
(2)option: with forklift pockets for containers up to 7.335 mm
(3)holes distance 1.506mm
container roof construction
container exterior wall and side panels
(1)50 mm poliurethane panel, externally micro-corrugated RAL 9002
internally smooth RAL 9010 (white)
(2)option: 60 mm mineral wool, both side plastificated in RAL 9002
(3)option: 60 mm mineral wool, both side plastificated in RAL 9002, internally enriched chipboard 100 WHITE010 (white)
(4)option: 80 mm poliurethane panel, both side plasticated steel plate RAL 9010 (white)
(5)option: 100 mm poliurethane panel, both side plasticated steel plate RAL 9010 (white)
(6)option: 100 mm mineral wool, both side plasticated steel plate RAL 9010 (white)
(7)option: 120 mm mineral wool, both side plasticated steel plate RAL 9010 (white)
container exterior and inner walls
PVC with polyurethane filling 40 mm, clear opening 79/202 cm
container windows and doors
(1)option: windows without shutters
(2)option: windows with shutters
container isolation, coefficient of thermal resistance
floor - U = 0,37 W / m2k
roof - U = 0,39 W /m2k
wall panels - U = 0,41 W /m2k
windows - U = 2,40 W / m2k
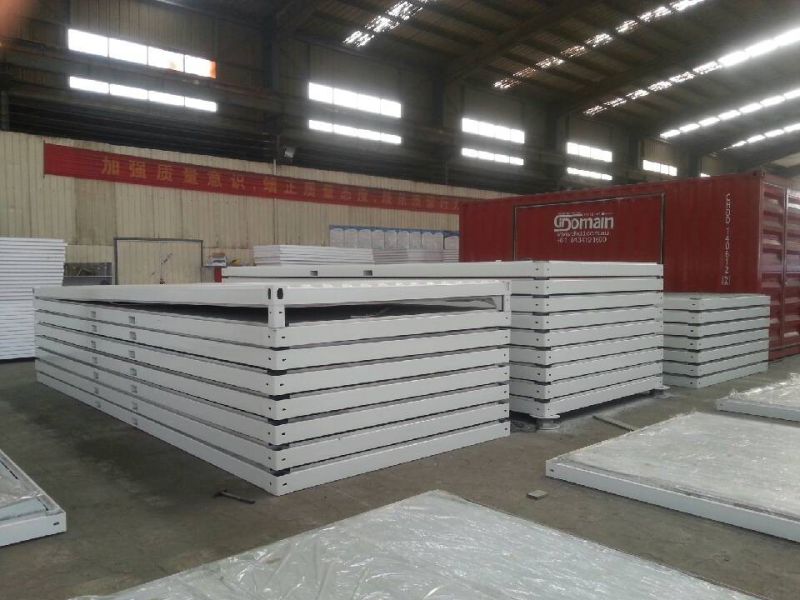
Individual KXD container modules
They are assembled in KXD factory production from KXD manufactured elements. They come to the market as finished product as residential or office space equipped with or without equipment. Individual container modules are used as a single objects as bungalows, dormitories, offices, warehouses, shops, workshops and a built MODULE for the construction of various shapes and purposes.
dimensions and weights
container location preparation
container handling and lifting
option: Forklift for lifting containers up to 7.3 m in lenght if container has forklift holes
container electric installations
Container House
1.Technical Data-Standard
Technical characteristics of containers type elements
(1)ISO standard dimensions of 20 feet STANDARD containers-optionally 10 up to 30 feet
(2)length=6.058 mm (optionally 3.048 - 9.100 mm)
width=2.438 mm (optionally 3.000 mm)
(3)exterior height=2.591 mm (optionally 2.791 mm or 3100 mm)
(4)inner height = 2.300 mm (optionally 2.500 mm or 2800 mm)
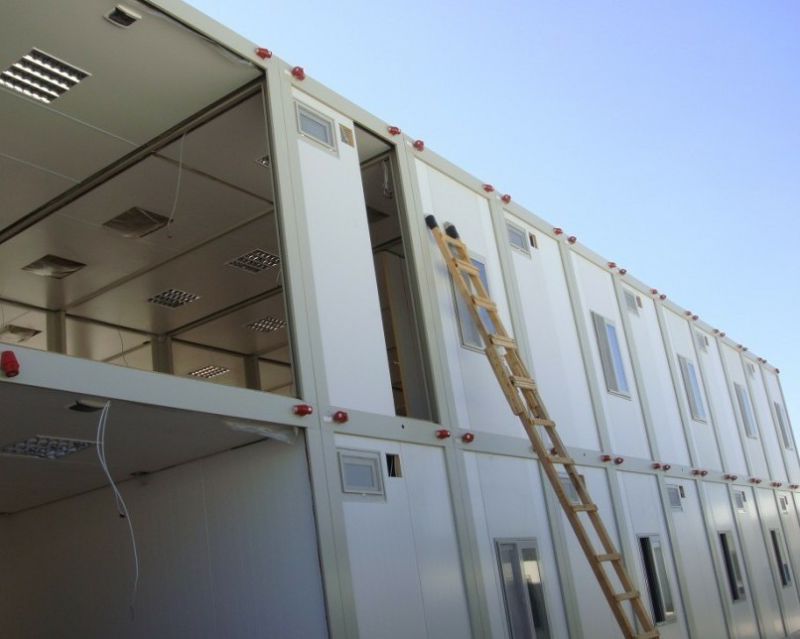
container construction difference
ZINCED metal profyles 3 mm connected with scres
container painting
(1)option: on customer wish in RAL color
(2)option: painted on customer wish in RAL color
container floor
container floor opening for forklift
(1)without forklift pockets
(2)option: with forklift pockets for containers up to 7.335 mm
(3)holes distance 1.506mm
container roof construction
container exterior wall and side panels
(1)50 mm poliurethane panel, externally micro-corrugated RAL 9002
internally smooth RAL 9010 (white)
(2)option: 60 mm mineral wool, both side plastificated in RAL 9002
(3)option: 60 mm mineral wool, both side plastificated in RAL 9002, internally enriched chipboard 100 WHITE010 (white)
(4)option: 80 mm poliurethane panel, both side plasticated steel plate RAL 9010 (white)
(5)option: 100 mm poliurethane panel, both side plasticated steel plate RAL 9010 (white)
(6)option: 100 mm mineral wool, both side plasticated steel plate RAL 9010 (white)
(7)option: 120 mm mineral wool, both side plasticated steel plate RAL 9010 (white)
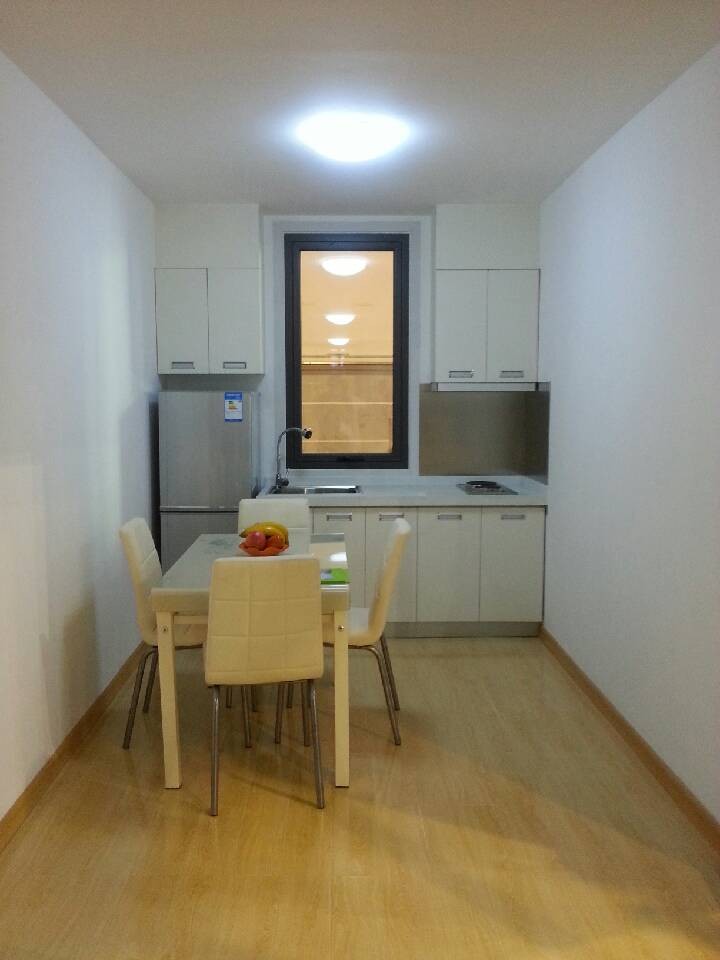
container exterior and inner walls
PVC with polyurethane filling 40 mm, clear opening 79/202 cm
container windows and doors
(1)option: windows without shutters
(2)option: windows with shutters
container isolation, coefficient of thermal resistance
floor - U = 0,37 W / m2k
roof - U = 0,39 W /m2k
wall panels - U = 0,41 W /m2k
windows - U = 2,40 W / m2k
Individual KXD container modules
They are assembled in KXD factory production from KXD manufactured elements. They come to the market as finished product as residential or office space equipped with or without equipment. Individual container modules are used as a single objects as bungalows, dormitories, offices, warehouses, shops, workshops and a built MODULE for the construction of various shapes and purposes.
dimensions and weights
container location preparation
container handling and lifting
option: Forklift for lifting containers up to 7.3 m in lenght if container has forklift holes
container electric installations
Container House
1.Technical Data-Standard
Technical characteristics of containers type elements
(1)ISO standard dimensions of 20 feet STANDARD containers-optionally 10 up to 30 feet
(2)length=6.058 mm (optionally 3.048 - 9.100 mm)
width=2.438 mm (optionally 3.000 mm)
(3)exterior height=2.591 mm (optionally 2.791 mm or 3100 mm)
(4)inner height = 2.300 mm (optionally 2.500 mm or 2800 mm)
container construction difference
ZINCED metal profyles 3 mm connected with scres
container painting
(1)option: on customer wish in RAL color
(2)option: painted on customer wish in RAL color
container floor
container floor opening for forklift
(1)without forklift pockets
(2)option: with forklift pockets for containers up to 7.335 mm
(3)holes distance 1.506mm
container roof construction
container exterior wall and side panels
(1)50 mm poliurethane panel, externally micro-corrugated RAL 9002
internally smooth RAL 9010 (white)
(2)option: 60 mm mineral wool, both side plastificated in RAL 9002
(3)option: 60 mm mineral wool, both side plastificated in RAL 9002, internally enriched chipboard 100 WHITE010 (white)
(4)option: 80 mm poliurethane panel, both side plasticated steel plate RAL 9010 (white)
(5)option: 100 mm poliurethane panel, both side plasticated steel plate RAL 9010 (white)
(6)option: 100 mm mineral wool, both side plasticated steel plate RAL 9010 (white)
(7)option: 120 mm mineral wool, both side plasticated steel plate RAL 9010 (white)
container exterior and inner walls
PVC with polyurethane filling 40 mm, clear opening 79/202 cm
container windows and doors
(1)option: windows without shutters
(2)option: windows with shutters
container isolation, coefficient of thermal resistance
floor - U = 0,37 W / m2k
roof - U = 0,39 W /m2k
wall panels - U = 0,41 W /m2k
windows - U = 2,40 W / m2k
Individual KXD container modules
They are assembled in KXD factory production from KXD manufactured elements. They come to the market as finished product as residential or office space equipped with or without equipment. Individual container modules are used as a single objects as bungalows, dormitories, offices, warehouses, shops, workshops and a built MODULE for the construction of various shapes and purposes.
dimensions and weights
container location preparation
container handling and lifting
option: Forklift for lifting containers up to 7.3 m in lenght if container has forklift holes
container electric installations
You ONLY need you to provide us with the following information:
Design Parameters:
1) Live load on roof (KN/M2);
2) Wind speed (KM/H);
3) Snow load (KG/M2) - If Applicable;
4) Earthquake load - If Applicable;
5) Style of Doors and Windows;
6) Crane (if you have), Crane span, Crane lift height, max lift capacity, max wheel pressure and min wheel pressure;
7) Size: Width X length X eave height, roof slope;
8) Or your idea!
BUT maybe you are unsure about what type or what needs you have regarding you're warehouse/workshop, or this project is your first one. Don't worry, we will teach you to choose the right style and the finest design within your budget.
Generally speaking, our Steel Structure Warehouse/workshop are categorized as below:
Contact us if you need more details on Modular Building. We are ready to answer your questions on packaging, logistics, certification or any other aspects about Building、Containerized Modular Building. If these products fail to match your need, please contact us and we would like to provide relevant information.
Container House
1.Technical Data-Standard
Technical characteristics of containers type elements
(1)ISO standard dimensions of 20 feet STANDARD containers-optionally 10 up to 30 feet
(2)length=6.058 mm (optionally 3.048 - 9.100 mm)
width=2.438 mm (optionally 3.000 mm)
(3)exterior height=2.591 mm (optionally 2.791 mm or 3100 mm)
(4)inner height = 2.300 mm (optionally 2.500 mm or 2800 mm)
container construction difference
ZINCED metal profyles 3 mm connected with scres
container painting
(1)option: on customer wish in RAL color
(2)option: painted on customer wish in RAL color
container floor
container floor opening for forklift
(1)without forklift pockets
(2)option: with forklift pockets for containers up to 7.335 mm
(3)holes distance 1.506mm
container roof construction
container exterior wall and side panels
(1)50 mm poliurethane panel, externally micro-corrugated RAL 9002
internally smooth RAL 9010 (white)
(2)option: 60 mm mineral wool, both side plastificated in RAL 9002
(3)option: 60 mm mineral wool, both side plastificated in RAL 9002, internally enriched chipboard 100 WHITE010 (white)
(4)option: 80 mm poliurethane panel, both side plasticated steel plate RAL 9010 (white)
(5)option: 100 mm poliurethane panel, both side plasticated steel plate RAL 9010 (white)
(6)option: 100 mm mineral wool, both side plasticated steel plate RAL 9010 (white)
(7)option: 120 mm mineral wool, both side plasticated steel plate RAL 9010 (white)
container exterior and inner walls
PVC with polyurethane filling 40 mm, clear opening 79/202 cm
container windows and doors
(1)option: windows without shutters
(2)option: windows with shutters
container isolation, coefficient of thermal resistance
floor - U = 0,37 W / m2k
roof - U = 0,39 W /m2k
wall panels - U = 0,41 W /m2k
windows - U = 2,40 W / m2k

Individual KXD container modules
They are assembled in KXD factory production from KXD manufactured elements. They come to the market as finished product as residential or office space equipped with or without equipment. Individual container modules are used as a single objects as bungalows, dormitories, offices, warehouses, shops, workshops and a built MODULE for the construction of various shapes and purposes.
dimensions and weights
container location preparation
container handling and lifting
option: Forklift for lifting containers up to 7.3 m in lenght if container has forklift holes
container electric installations
Container House
1.Technical Data-Standard
Technical characteristics of containers type elements
(1)ISO standard dimensions of 20 feet STANDARD containers-optionally 10 up to 30 feet
(2)length=6.058 mm (optionally 3.048 - 9.100 mm)
width=2.438 mm (optionally 3.000 mm)
(3)exterior height=2.591 mm (optionally 2.791 mm or 3100 mm)
(4)inner height = 2.300 mm (optionally 2.500 mm or 2800 mm)

container construction difference
ZINCED metal profyles 3 mm connected with scres
container painting
(1)option: on customer wish in RAL color
(2)option: painted on customer wish in RAL color
container floor
container floor opening for forklift
(1)without forklift pockets
(2)option: with forklift pockets for containers up to 7.335 mm
(3)holes distance 1.506mm
container roof construction
container exterior wall and side panels
(1)50 mm poliurethane panel, externally micro-corrugated RAL 9002
internally smooth RAL 9010 (white)
(2)option: 60 mm mineral wool, both side plastificated in RAL 9002
(3)option: 60 mm mineral wool, both side plastificated in RAL 9002, internally enriched chipboard 100 WHITE010 (white)
(4)option: 80 mm poliurethane panel, both side plasticated steel plate RAL 9010 (white)
(5)option: 100 mm poliurethane panel, both side plasticated steel plate RAL 9010 (white)
(6)option: 100 mm mineral wool, both side plasticated steel plate RAL 9010 (white)
(7)option: 120 mm mineral wool, both side plasticated steel plate RAL 9010 (white)

container exterior and inner walls
PVC with polyurethane filling 40 mm, clear opening 79/202 cm
container windows and doors
(1)option: windows without shutters
(2)option: windows with shutters
container isolation, coefficient of thermal resistance
floor - U = 0,37 W / m2k
roof - U = 0,39 W /m2k
wall panels - U = 0,41 W /m2k
windows - U = 2,40 W / m2k
Individual KXD container modules
They are assembled in KXD factory production from KXD manufactured elements. They come to the market as finished product as residential or office space equipped with or without equipment. Individual container modules are used as a single objects as bungalows, dormitories, offices, warehouses, shops, workshops and a built MODULE for the construction of various shapes and purposes.
dimensions and weights
container location preparation
container handling and lifting
option: Forklift for lifting containers up to 7.3 m in lenght if container has forklift holes
container electric installations
Container House
1.Technical Data-Standard
Technical characteristics of containers type elements
(1)ISO standard dimensions of 20 feet STANDARD containers-optionally 10 up to 30 feet
(2)length=6.058 mm (optionally 3.048 - 9.100 mm)
width=2.438 mm (optionally 3.000 mm)
(3)exterior height=2.591 mm (optionally 2.791 mm or 3100 mm)
(4)inner height = 2.300 mm (optionally 2.500 mm or 2800 mm)
container construction difference
ZINCED metal profyles 3 mm connected with scres
container painting
(1)option: on customer wish in RAL color
(2)option: painted on customer wish in RAL color
container floor
container floor opening for forklift
(1)without forklift pockets
(2)option: with forklift pockets for containers up to 7.335 mm
(3)holes distance 1.506mm
container roof construction
container exterior wall and side panels
(1)50 mm poliurethane panel, externally micro-corrugated RAL 9002
internally smooth RAL 9010 (white)
(2)option: 60 mm mineral wool, both side plastificated in RAL 9002
(3)option: 60 mm mineral wool, both side plastificated in RAL 9002, internally enriched chipboard 100 WHITE010 (white)
(4)option: 80 mm poliurethane panel, both side plasticated steel plate RAL 9010 (white)
(5)option: 100 mm poliurethane panel, both side plasticated steel plate RAL 9010 (white)
(6)option: 100 mm mineral wool, both side plasticated steel plate RAL 9010 (white)
(7)option: 120 mm mineral wool, both side plasticated steel plate RAL 9010 (white)
container exterior and inner walls
PVC with polyurethane filling 40 mm, clear opening 79/202 cm
container windows and doors
(1)option: windows without shutters
(2)option: windows with shutters
container isolation, coefficient of thermal resistance
floor - U = 0,37 W / m2k
roof - U = 0,39 W /m2k
wall panels - U = 0,41 W /m2k
windows - U = 2,40 W / m2k
Individual KXD container modules
They are assembled in KXD factory production from KXD manufactured elements. They come to the market as finished product as residential or office space equipped with or without equipment. Individual container modules are used as a single objects as bungalows, dormitories, offices, warehouses, shops, workshops and a built MODULE for the construction of various shapes and purposes.
dimensions and weights
container location preparation
container handling and lifting
option: Forklift for lifting containers up to 7.3 m in lenght if container has forklift holes
container electric installations
You ONLY need you to provide us with the following information:
Design Parameters:
1) Live load on roof (KN/M2);
2) Wind speed (KM/H);
3) Snow load (KG/M2) - If Applicable;
4) Earthquake load - If Applicable;
5) Style of Doors and Windows;
6) Crane (if you have), Crane span, Crane lift height, max lift capacity, max wheel pressure and min wheel pressure;
7) Size: Width X length X eave height, roof slope;
8) Or your idea!
BUT maybe you are unsure about what type or what needs you have regarding you're warehouse/workshop, or this project is your first one. Don't worry, we will teach you to choose the right style and the finest design within your budget.
Generally speaking, our Steel Structure Warehouse/workshop are categorized as below:
| (1) Simple Steel Structure Workshop | ||
| Main structure | Single span: L -shorter than 18m, H -lower than 6m | |
| Maintenance system | Roof | Colored steel sheet with 50mm glass wool insulation |
| Wall | Colored steel sheet | |
| Door | Simple steel rolling shutter (within 10m2) | |
| Window | Very few | |
| Usage | Warehouse, workshop | |
| Standard and suitable market | Africa, Middle-East, South America (no snow, wind load below 0.4kn/m2) | |
| (2) Standard Steel Structure Workshop | ||
| Main structure | Single span: L -shorter than 24m, H -lower than 8m | |
| Maintenance system | Roof | Colored steel sheet with 50mm glass wool insulation |
| Wall | Colored steel sheet or 50mm EPS sandwich board | |
| Door | Wind resistance rolling door(within 15m2) | |
| Window | Alu. Alloy (can use with skylight) | |
| Usage | Warehouse, workshop, shopping mall, exhibition hall, super market | |
| Standard and suitable market | Snow loading below 0.5kn,wind loading below 0.5kn/m2 | |
| 3) Coastal (high wind speed) Steel Structure Workshop | ||
| Main structure | Single span: L -shorter than 18m, H -lower than 6m | |
| Maintenance system | Roof | Colored steel sheet with 50mm glass wool insulation |
| Wall | Colored steel sheet or 50mm EPS sandwich board | |
| Door | Wind resistance rolling door (within 15m2) | |
| Window | Alu. Alloy (can use with skylight) | |
| Usage | Warehouse, workshop, shopping mall, exhibition hall, super market | |
| Standard and suitable market | Coastal areas (snow loading below 0.7kn, wind load below 1.2kn/m2) | |
| (4) Cold Region (heavy snow) Steel Structure Workshop | ||
| Main structure | Single span: L -shorter than 18m, H -lower than 6m | |
| Maintenance system | Roof | EPS/rock wool/PU sandwich board |
| Wall | EPS/rock wool/PU sandwich board | |
| Door | PU foamed rolling door | |
| Window | Alu. Alloy, Hollow glass | |
| Usage | Warehouse, workshop, shopping mall, exhibition hall, super market | |
| Standard and suitable market | Cold regions such as Norway, Russian, North Canada, Finland, Iceland, Greenland, Sweden, etc. (snow loads below 3kn, wind load below 1KN/M2) | |
| (5) Steel Structure Workshop with Crane (5T, 10T, 20T) | ||
| Main structure | Single span: L -shorter than 20m, H -lower than 10m | |
| Maintenance system | Roof | Colored steel sheet with 50mm glass wool insulation |
| Wall | Colored steel sheet or sandwich board | |
| Door | Wind resistance rolling door (within 15m2) | |
| Window | Alu. Alloy (can use with skylight) | |
| Usage | Warehouse, workshop | |
| Standard and suitable market | Snow 0.5kn, wind load below 0.5kn/m2 | |
| Name | steel structure hangar |
| Standard | GB |
| Main Material | |
| Main frame | Q 235 &Q345 |
| Bracing | Angel and round pipe |
| Purlin | C or Z section steel |
| Connection | Normal bolts and High strength bolt |
| Roof panel | Corrugated steel sheet or EPS, Glass wool, Rockwool, PU, etc sandwich panel |
| Wall panel | Corrugated steel sheet or EPS, Glass wool, Rockwool, PU, etc sandwich panel |
| Accessories | Skylight belts, Ventilators, Down pipe, Out gutter |
| Windows | Aluminum window/PVC sliding window |
| Doors | Sliding door;Rolling up door;Folding tip-up door;PVC door |
| Surface | Hot dip galvanize or Painted |
| Packing | Main frame packed in 40FT container, maintenance packed in 40HQ container |
| Main market | North America, South America, Eastern Europe, Southeast Asia, |
| Africa, Oceania, Mid East, Eastern Asia, Western Europe | |
Product Categories : Container House
Premium Related Products
Other Products
Hot Products
Light Steel Structure Villa in AfricaInsulated Prefabricated Building with Ce CertificationCorrugated Color Steel Sheet (KXD-CSS1)Steel Structure Painted C Section Purlin (KXD-C2)Steel Structure Poultry Bird House /Chicken House (KXD-PCH2)Prefabricated Steel Structure Building for Garage and WarehousePrefabricated Modular Container House with Ce CertificationAgricultural Grain Storage Steel Structure Warehouse (KXD-pH9)Good Insulation Prefab House for AccommodationPrefabricated Steel Structure Frame Workshop Building (KXD-SSW9)Modular Prefabricated Mobile House Building for Various PurposesPortal Frame Prefabricated Steel Structure Warehouse (KXD-SSW5)Prefabricated Light Steel Structure Building (KXD-SSB1)Steel Structure Prefabricated Movable House (KXD-PH8)Structural Steel Prefabricated WarehouseStructural Steel Prefabricated Workshop
