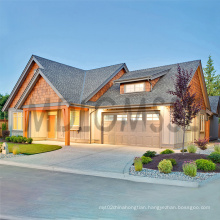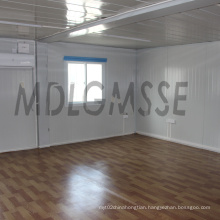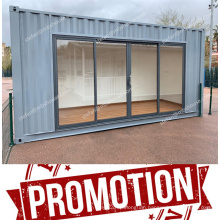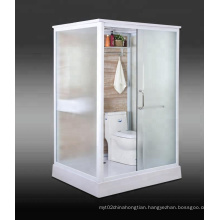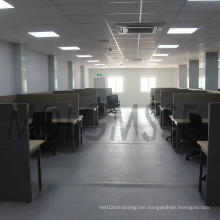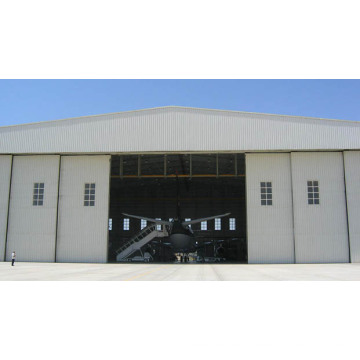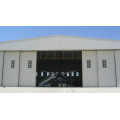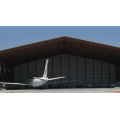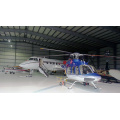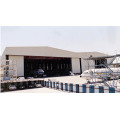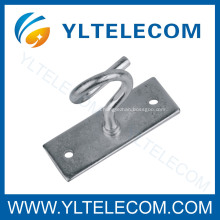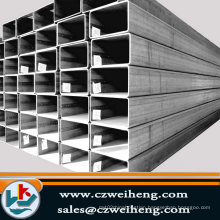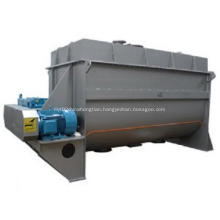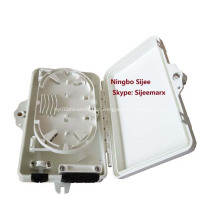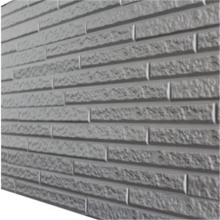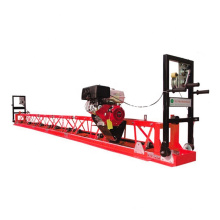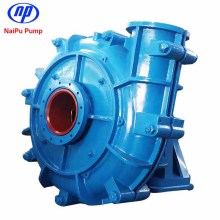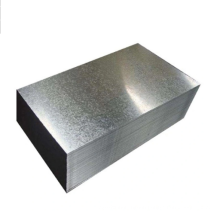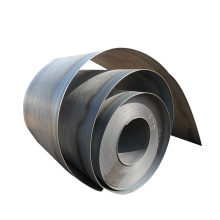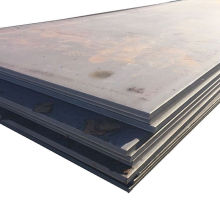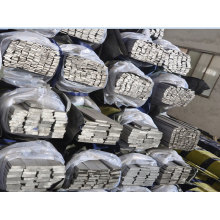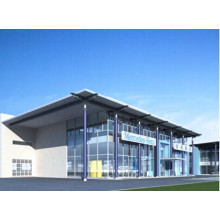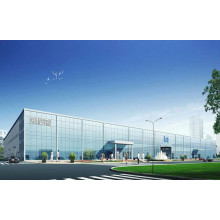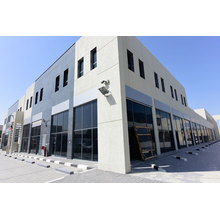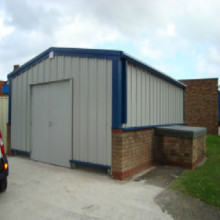Prefabricated Wide Span Steel Buildings
Basic Info
Model No.: KXD-SSW1107
Product Description
Model NO.: KXD-SSW1107 Usage: Warehouse, Villa, Dormitories, Temporary Offices, Workshop, Prefab House Customized: Customized Wall and Roof Sandwich Panel: EPS/Rock Wool/Glass Wool/PU Size: According to Customers′ Requirement Grade: Q235B Door: Sliding Door or Roll Door Trademark: KXD Origin: Qingdao, China Material: Steel Structure Certification: ISO, BV, SGS MOQ: 500sq.M Main Steel Frame: H Steel,Z or C Purlin Connect Method: Welding or Bolt Window: Alluminium Alloy or PVC Window Color: Red.Blue,White Grey Specification: SGS ISO BV HS Code: 9406000090 Prefabricated Wide Span Buildings
Pre-engineered steel buildings (PEB) are a steel structures built over a structural concept of primary members, secondary members, roof and wall sheeting connected to each other and various other building components. These buildings can be provided with different structural and non-structural additions such as skylights, wall lights, turbo vents, ridge ventilators, louvers, roof monitors, doors & windows, trusses, mezzanine floors, fascias, canopies, crane systems, insulation etc., based on the customer's requirements. All the steel buildings are custom designed to be lighter in weight and high in strength. Thus steel building designs have become more flexible, durable and adaptable over the last four decades which has made steel one of the preferred materials for building construction.
PEB's are ideal for non-residential and wide-span low-rise buildings. Some of the key advantages of PEB include economical in cost, factory controlled quality, durability, longevity, flexibility in expansion, environmentally friendly, faster installation, etc. Pre-engineered steel buildings are used for diverse applications such as factories, warehouses, showrooms, supermarkets, aircraft hangars, metro stations, offices, shopping malls, schools, hospitals, community buildings and many more.
As a leading PEB manufacturer, KXD provides the complete service of engineering, fabrication and erection thus ensuring better quality control at every stage of the process.
Pre-engineered steel buildings consists of following components:
Primary Members / Main Frames
Secondary Members / Cold Formed Members
Roof & Wall Panels
Accessories, Buyouts, Crane System, Mezzanine System, Insulation, etc.
Sandwich Panels
Contact us if you need more details on Prefabricated Wide Span Buildings. We are ready to answer your questions on packaging, logistics, certification or any other aspects about Prefabricated Buildings、Prefabricated Low Rise Buildings. If these products fail to match your need, please contact us and we would like to provide relevant information.
Pre-engineered steel buildings (PEB) are a steel structures built over a structural concept of primary members, secondary members, roof and wall sheeting connected to each other and various other building components. These buildings can be provided with different structural and non-structural additions such as skylights, wall lights, turbo vents, ridge ventilators, louvers, roof monitors, doors & windows, trusses, mezzanine floors, fascias, canopies, crane systems, insulation etc., based on the customer's requirements. All the steel buildings are custom designed to be lighter in weight and high in strength. Thus steel building designs have become more flexible, durable and adaptable over the last four decades which has made steel one of the preferred materials for building construction.
PEB's are ideal for non-residential and wide-span low-rise buildings. Some of the key advantages of PEB include economical in cost, factory controlled quality, durability, longevity, flexibility in expansion, environmentally friendly, faster installation, etc. Pre-engineered steel buildings are used for diverse applications such as factories, warehouses, showrooms, supermarkets, aircraft hangars, metro stations, offices, shopping malls, schools, hospitals, community buildings and many more.
As a leading PEB manufacturer, KXD provides the complete service of engineering, fabrication and erection thus ensuring better quality control at every stage of the process.
Pre-engineered steel buildings consists of following components:
Primary Members / Main Frames
Secondary Members / Cold Formed Members
Roof & Wall Panels
Accessories, Buyouts, Crane System, Mezzanine System, Insulation, etc.
Sandwich Panels
| (1) Simple Steel Structure Workshop | ||
| Main structure | Single span: L -shorter than 18m, H -lower than 6m | |
| Maintenance system | Roof | Colored steel sheet with 50mm glass wool insulation |
| Wall | Colored steel sheet | |
| Door | Simple steel rolling shutter (within 10m2) | |
| Window | Very few | |
| Usage | Warehouse, workshop | |
| Standard and suitable market | Africa, Middle-East, South America (no snow, wind load below 0.4kn/m2) | |
| | ||
| (2) Standard Steel Structure Workshop | ||
| Main structure | Single span: L -shorter than 24m, H -lower than 8m | |
| Maintenance system | Roof | Colored steel sheet with 50mm glass wool insulation |
| Wall | Colored steel sheet or 50mm EPS sandwich board | |
| Door | Wind resistance rolling door(within 15m2) | |
| Window | Alu. Alloy (can use with skylight) | |
| Usage | Warehouse, workshop, shopping mall, exhibition hall, super market | |
| Standard and suitable market | Snow loading below 0.5kn,wind loading below 0.5kn/m2 | |
| | ||
| 3) Coastal (high wind speed) Steel Structure Workshop | ||
| Main structure | Single span: L -shorter than 18m, H -lower than 6m | |
| Maintenance system | Roof | Colored steel sheet with 50mm glass wool insulation |
| Wall | Colored steel sheet or 50mm EPS sandwich board | |
| Door | Wind resistance rolling door (within 15m2) | |
| Window | Alu. Alloy (can use with skylight) | |
| Usage | Warehouse, workshop, shopping mall, exhibition hall, super market | |
| Standard and suitable market | Coastal areas (snow loading below 0.7kn, wind load below 1.2kn/m2) | |
| | ||
| (4) Cold Region (heavy snow) Steel Structure Workshop | ||
| Main structure | Single span: L -shorter than 18m, H -lower than 6m | |
| Maintenance system | Roof | EPS/rock wool/PU sandwich board |
| Wall | EPS/rock wool/PU sandwich board | |
| Door | PU foamed rolling door | |
| Window | Alu. Alloy, Hollow glass | |
| Usage | Warehouse, workshop, shopping mall, exhibition hall, super market | |
| Standard and suitable market | Cold regions such as Norway, Russian, North Canada, Finland, Iceland, Greenland, Sweden, etc. (snow loads below 3kn, wind load below 1KN/M2) | |
| | ||
| (5) Steel Structure Workshop with Crane (5T, 10T, 20T) | ||
| Main structure | Single span: L -shorter than 20m, H -lower than 10m | |
| Maintenance system | Roof | Colored steel sheet with 50mm glass wool insulation |
| Wall | Colored steel sheet or sandwich board | |
| Door | Wind resistance rolling door (within 15m2) | |
| Window | Alu. Alloy (can use with skylight) | |
| Usage | Warehouse, workshop | |
| Standard and suitable market | Snow 0.5kn, wind load below 0.5kn/m2 | |
| | ||
Product Categories : Steel Structure Building
Premium Related Products
Other Products
Hot Products
Light Steel Structure Villa in AfricaInsulated Prefabricated Building with Ce CertificationCorrugated Color Steel Sheet (KXD-CSS1)Steel Structure Painted C Section Purlin (KXD-C2)Steel Structure Poultry Bird House /Chicken House (KXD-PCH2)Prefabricated Steel Structure Building for Garage and WarehousePrefabricated Modular Container House with Ce CertificationAgricultural Grain Storage Steel Structure Warehouse (KXD-pH9)Good Insulation Prefab House for AccommodationPrefabricated Steel Structure Frame Workshop Building (KXD-SSW9)Modular Prefabricated Mobile House Building for Various PurposesPortal Frame Prefabricated Steel Structure Warehouse (KXD-SSW5)Prefabricated Light Steel Structure Building (KXD-SSB1)Steel Structure Prefabricated Movable House (KXD-PH8)Structural Steel Prefabricated WarehouseStructural Steel Prefabricated Workshop
