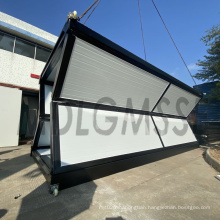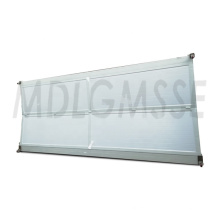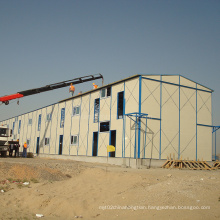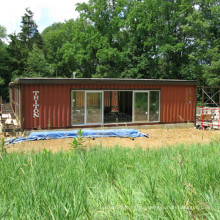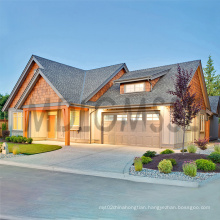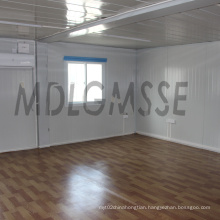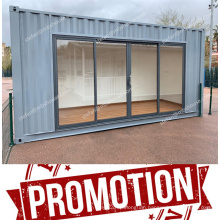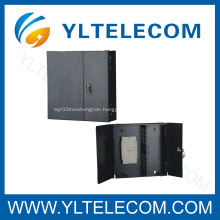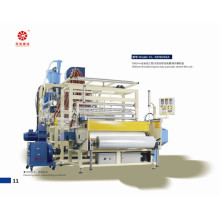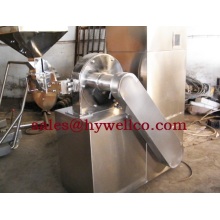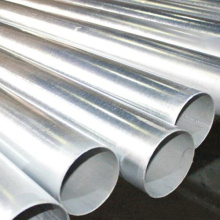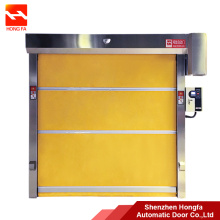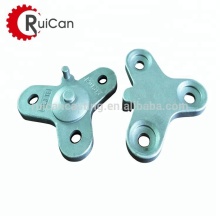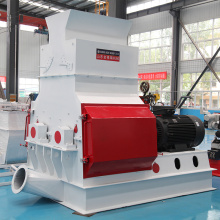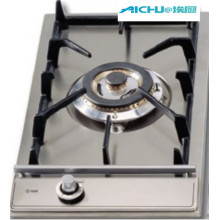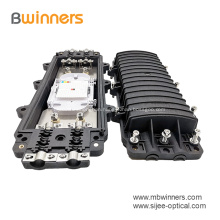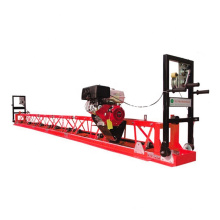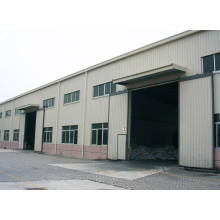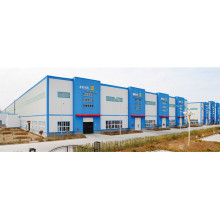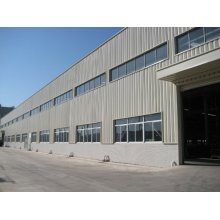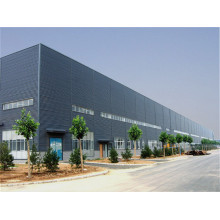Steel Structure Prefabricated Workshop Erection (KXD-SSB1291)
Basic Info
Model No.: KXD-SSB1291
Product Description
Model NO.: KXD-SSB1291 Usage: Warehouse, Villa, Dormitories, Temporary Offices, Workshop Customized: Customized MOQ: 200m2 Main Structure: H Steel,Z or C Purlin Specification: SGS / ISO/BV HS Code: 9406000090 Material: Steel Structure Certification: ISO, BV, SGS Size: According to Customers′ Requirement Application: Workshop Trademark: KXD Origin: China We can provide you with a complete set of service from quote, design, manufacture, according to your requirements we can design by your plan, or manufacture by your drawing. The manufacture procedure including drilling, rust-removing, shot blasting, nondestructive detecting, painting and so on.
Our company located in Qingdao city and we are a professional steel construction company, assembling design, production and installation.
I. Steel Structure Style:
Light steel structure frame (requirements as concrete ground base and so on are on your request)
II. Characteristic And Virtue:
1. Better margins can be achieved from the low total cost of build (machine through put, assembly (labour and time) and transport costs) especially compared to traditional method
2. Convenient to take apart and install
3. Good-looking, diversified color options, fashionable and unique
4. Simple, convenient and fast installation
5. Low repair and maintenance costs
6. High-strength, windproof and reliable load-bearing steel structures
7. Excellent water resistance and drainage
8. Highly anticorrosion and dustproof
9. Eco-friendly - highly recyclable and creates minimal raw material waste
II. Service:
We can provide you with a complete set of service from quote, design, manufacture, according to your requirements we can design by your plan, or manufacture by your drawing. The manufacture procedure including drilling, rust-removing, shot blasting, nondestructive detecting, painting and so on.
When designing and building any structure there are a many factors to consider including safety, strength, cost and maintenance, to name just a few. The materials must also be sustainable and environmentally friendly, and therefore make a contribution towards the sustainability of the project itself.
Selecting the correct material for the task is vital, and this choice is now influenced by economic and environmental pressures that were not as important several years ago. Save the tree and our earth, please choose light gauge steel framed house. Our technical and R&D support are ready to help you chose the correct grade of steel for each application, which can result in the most cost effective solutions for today's architecture, building and construction requirements.
Standard Steel Structure Building Enquiries
If you would like a price for a steel warehouse building in any location enquiry or contact us directly by phone or by e-mail...
Design
We do the complete structural design.
Construction
We use the highest quality Steel(Such as Q235, Q345)which can be supplied hot DIP galvanized if required.
Delivery
We can arrange shipment and erection of warehouses to most countries in the world.
Contact us if you need more details on Steel Structure Workshop. We are ready to answer your questions on packaging, logistics, certification or any other aspects about Steel Workshop、Steel Construction Workshop. If these products fail to match your need, please contact us and we would like to provide relevant information.
Our company located in Qingdao city and we are a professional steel construction company, assembling design, production and installation.
I. Steel Structure Style:
Light steel structure frame (requirements as concrete ground base and so on are on your request)
II. Characteristic And Virtue:
1. Better margins can be achieved from the low total cost of build (machine through put, assembly (labour and time) and transport costs) especially compared to traditional method
2. Convenient to take apart and install
3. Good-looking, diversified color options, fashionable and unique
4. Simple, convenient and fast installation
5. Low repair and maintenance costs
6. High-strength, windproof and reliable load-bearing steel structures
7. Excellent water resistance and drainage
8. Highly anticorrosion and dustproof
9. Eco-friendly - highly recyclable and creates minimal raw material waste
II. Service:
We can provide you with a complete set of service from quote, design, manufacture, according to your requirements we can design by your plan, or manufacture by your drawing. The manufacture procedure including drilling, rust-removing, shot blasting, nondestructive detecting, painting and so on.
When designing and building any structure there are a many factors to consider including safety, strength, cost and maintenance, to name just a few. The materials must also be sustainable and environmentally friendly, and therefore make a contribution towards the sustainability of the project itself.
Selecting the correct material for the task is vital, and this choice is now influenced by economic and environmental pressures that were not as important several years ago. Save the tree and our earth, please choose light gauge steel framed house. Our technical and R&D support are ready to help you chose the correct grade of steel for each application, which can result in the most cost effective solutions for today's architecture, building and construction requirements.
Standard Steel Structure Building Enquiries
If you would like a price for a steel warehouse building in any location enquiry or contact us directly by phone or by e-mail...
Design
We do the complete structural design.
Construction
We use the highest quality Steel(Such as Q235, Q345)which can be supplied hot DIP galvanized if required.
Delivery
We can arrange shipment and erection of warehouses to most countries in the world.
| 1. Opinions | 1)We can supply all kinds of steel structures, steel building, metal building, modular house, steel frame for warehouse, workshop, garage etc, steel beams, other riveting and welding parts. |
| 2)We can also make and develop new parts according to customers' drawings and detailed dimensions. | |
| 2. Specifications | 1)Size: MOQ is 200m2, width X length X eave height, roof slope |
| 2)Type: Single slope, double slope, muti slope; Single span, double-span, Multi-span, single floor, double floors! | |
| 3) Base: Cement and steel foundation bolts | |
| 4) Column and beam: Material Q345(S355JR)or Q235(S235JR) steel, all bolts connection! Straight cross-section or Variable cross-section! | |
| 5) Bracing: X-type or V-type or other type bracing made from angle, round pipe, etc | |
| 6) C or z purlin: Size from C120~C320, Z100~Z200 | |
| 7) Roof and wall panel: Single colorfull corrugated steel sheet0.326~0.8mm thick, (1150mm wide), or sandwich panel with EPS, ROCK WOOL, PU etc insulation thickness around 50mm~100mm, | |
| 8)Accessories: Semi-transparent skylight belts, Ventilators, down pipe, Glavanized gutter, etc | |
| 9)Surface: Two lays of Anti-rust Painting! | |
| 10) Packing: Main steel frame without packing load in 40' OT, roof and wall panel load in 40' HQ! | |
| 3. Design Parameters | If you need we design for you, pls supply us the following parameter together with detail size: |
| 1)Live load on roof(KN/M2) | |
| 2)Wind speed(KM/H) | |
| 3)Snow load (KG/M2) | |
| 4)Earthquake load if have 5) Demands for doors and windows | |
| 6)Crane (if have), Crane span, crane lift height, max lift capacity, max wheel pressure and min wheel pressure! |
Product Categories : Steel Structure Workshop
Premium Related Products
Other Products
Hot Products
Light Steel Structure Villa in AfricaInsulated Prefabricated Building with Ce CertificationCorrugated Color Steel Sheet (KXD-CSS1)Steel Structure Painted C Section Purlin (KXD-C2)Steel Structure Poultry Bird House /Chicken House (KXD-PCH2)Prefabricated Steel Structure Building for Garage and WarehousePrefabricated Modular Container House with Ce CertificationAgricultural Grain Storage Steel Structure Warehouse (KXD-pH9)Good Insulation Prefab House for AccommodationPrefabricated Steel Structure Frame Workshop Building (KXD-SSW9)Modular Prefabricated Mobile House Building for Various PurposesPortal Frame Prefabricated Steel Structure Warehouse (KXD-SSW5)Prefabricated Light Steel Structure Building (KXD-SSB1)Steel Structure Prefabricated Movable House (KXD-PH8)Structural Steel Prefabricated WarehouseStructural Steel Prefabricated Workshop
