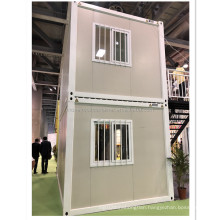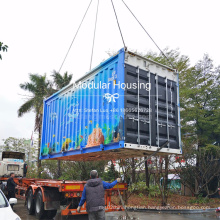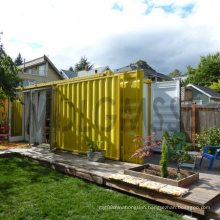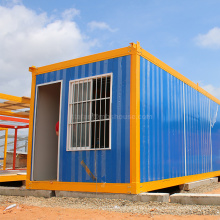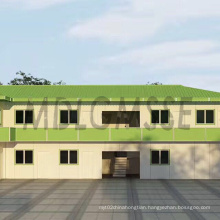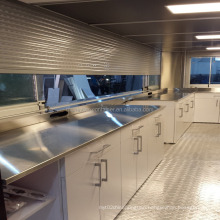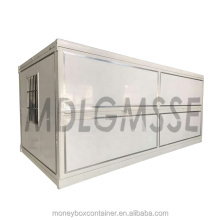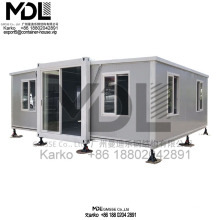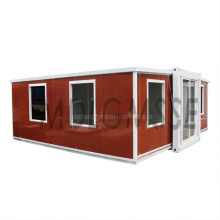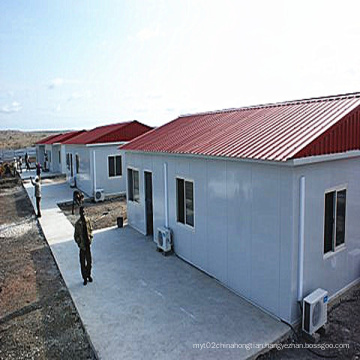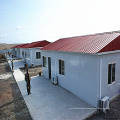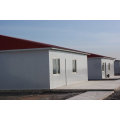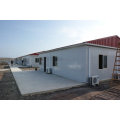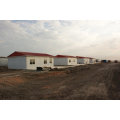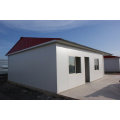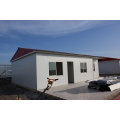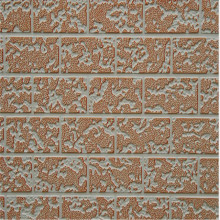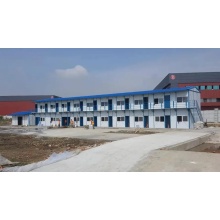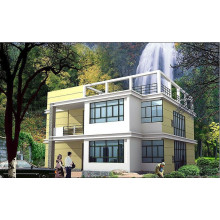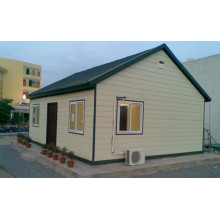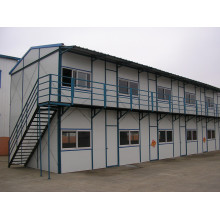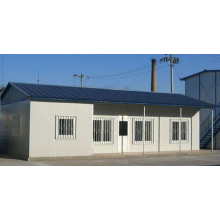Prefab Steel Structure Fast Construction Living House
Basic Info
Model No.: KXD-PHT003
Product Description
Model NO.: KXD-PHT003 Usage: Warehouse, Villa, Dormitories, Temporary Offices, Workshop Customized: Customized Wall and Roof Sandwich Panel: EPS/Rock Wool/Glass Wool/PU Grade: Q235B Door: Steel Wood Door Delivery Port: Qingdao Port Specification: SGS / ISO HS Code: 9406000090 Material: Steel Structure Certification: ISO Main Steel Frame: Square Tube Column, Z or C Purlin Size: According to Customers′ Requirement Window: Aluminium or PVC Connect: Welding or Bolt Trademark: KXD Origin: China Prefab Steel Structure construction Living House
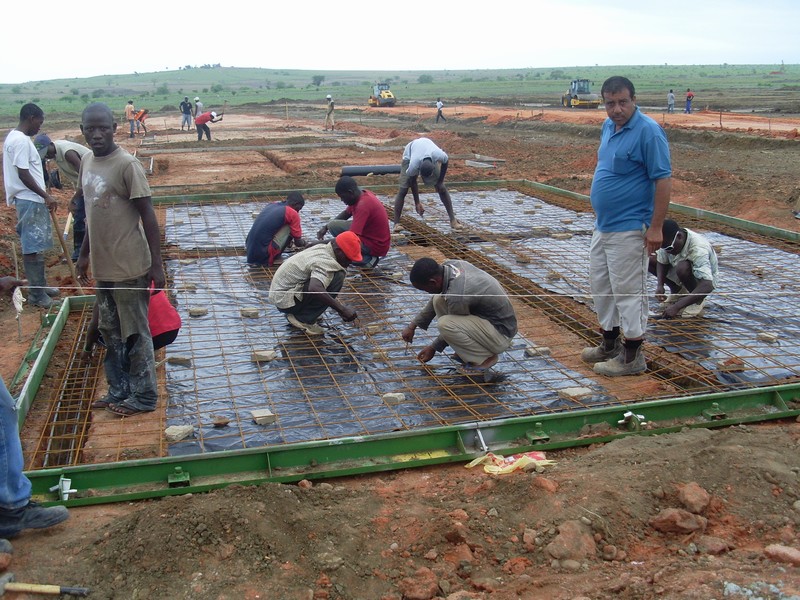
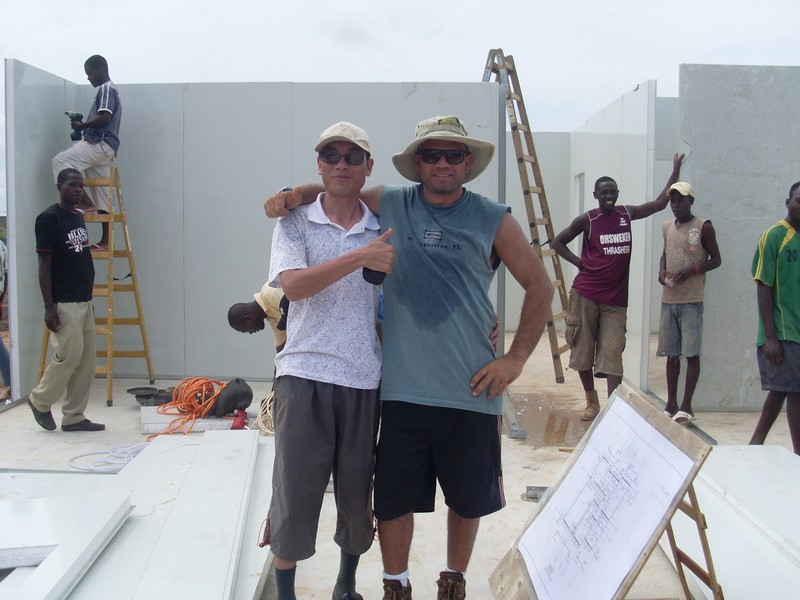
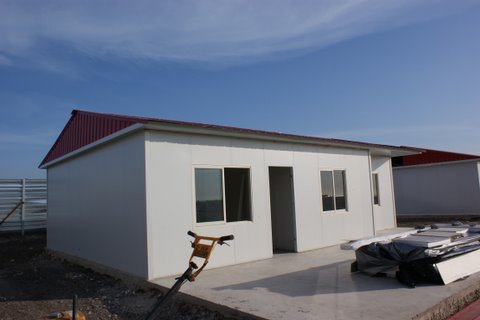
Technical Parameter:
Technical Parameter of standard Prefabricated House:
1. Wind resistance: Grade 11(wind speed≤ 120km/h)
2. Earthquake resistance: Grade 7
3. Live load capacity of roofing: 0.6kn/m2
4. External and internal wall heat transmission coefficient: 0.35Kcal/m2hc
5. Second Floor Load Capacity: 150 kg/m2
6. Live load of corridor is 2.0kn/ m2
7. Wall permitted loading: 0.6KN/ m2
8. Ceiling Permitted live loading: 0.5 KN/m2
9. Wall Coefficient of thermal conductivity: K=0.442W/m2k
10. Ceiling Coefficient of thermal conductivity: K=0.55W/ m2K
Steel framework
Main column: fabricated by 80*80 or 100*100 or 120*120 or 150*150 Square Tube, Q235 Steel Surface working: Alkyd painting,two primary and two surface.
Main triangle Beam: fabricated by C80, C100, C120, C140 Section steel, Q235 Steel, Surface working: Alkyd painting,two primary and two surface.
Wall and roof purlin: C80, C100, C120, C140 Section steel, Q235 Steel,
Surface working: Galvanized
Floor
Groud floor will be the concrete foundation with Ceramic tiles or PVC floor leather.
First floor: 18mm plywood with 2.0mm PVC floor leather for living rooms floor;
Ceiling
Construction:
6mm Gypsum board for dry room
12mm PVC ceiling for wet room
Walls
Insulated Steel Sandwich Panel wall
Panel width: 950mm;
Thickness: 50-120mm.
Powder coated Color steel on both sides: 0.4mm/0.5mm/0.6mm
Insulation: Polystyrene, Rockwool or Polyurethane
Density of Rockwool: 120Kg/m3
Density of Polystyrene: 12Kg/m3, 16KG/M3 20KG/M3
Density of Polyurethane: 40Kg/m3
Door
External door: Insulated with opening dimension 950*2100mm, furnished with lock
with 3keys. Inner door: Insulated steel door.
Windows
Window material: PVC window with fly screen, 4mm glass.
Electrical fittings option
Electrical wire, 2.5mm2 for lighting system, and 4mm2 for AC units.
16A five hole universal socket.
double tube fluorescent lamp, 220V,50-60HZ
Single Switch, Honyar brand, with junction box
Electrical distribution box, box+breakers+earth leakage protective device
Optional Water system fittings
Water drain pipe, PPR pipe, dim 16-20mm, connection fittings are made of copper, life span over 10 years.
Exhaust fan or air exchange hole, size 250mm*250mm made of steel or PVC
Sanitary ware:
Western Close tool: ceramic, with pipes and installation fittings
Urinal: ceramic, with pipes and installation fittings
Wash basin: ceramic, with post, faucet, pipes and installation fittings
Shower head, Shower base, Water mixture
Our Services
1. Professional design and engineering team: Full solution for site camp design. We could make the design for whole camp as per your requirement.
2. Procurement and Manufacture for all material for prefabricated building. We have a professional procurement team to make sure all the materials are with good quality. And our factory operation under ISO standard, to make sure the fabrication works with high technology.
3. Site management & Installation supervision, We could send our engineers to help for the installation supervision, you just need to prepare a team which know normal construction works will be OK.
FAQ
Why Choose Prefabricated house for Site Camp Solution? There are many advantages to modular camp construction for site camps including:
1. Speed of construction and camp installation Allows for the building and the site work to be completed simultaneously, reducing the overall completion schedule, all the Main Structures will be connect with bolts, no welding works. All the wall and roof structure, flooring will be fixed by Self-tapping Screw or nails, normal Carpenter team could make a good job!
2. Economical Solution, compare to concrete building, prefabricated building will be much more Economical
3. Ability to service remote locations Assembling a work camp close to the work site reduces travel time which reduces cost.
4. Long time span Well-built modular worker camps can last for 10, 15 or 20 years or more.
5.Safe and stable, Earthquake resistance: Grade 7, Wind resistance: Grade 11(wind speed≤ 120km/h)
It is widely used in the field of Large-scale exhibition, entertainment, sports, docks, industrial and civil buildings, etc, as the temporary construction building
1. Specification:
Size: L 10000*W 8000*H 2700mm (eave height)
Component:
1)Roof Panel: EXP sandwich board or other sandwich board
2)Wall panel: EXP/XPS/PU sandwich board or other sandwich board
3)Window: Alu. Alloy window, slidding with shutter
4)Door: Steel door or sandwich panel door
5)Downspout: PVC
6)Tile: Glaze tile in different colors and types
7)Inner decoration: Laminated floor board, PVC floor for toilet, shirting, false ceiling
Technical Parameter:
1)Wind resistance: Grade 11 (wind speed≤ 111.5km/h)
2)Earthquake resistance: Grade 7
3)Live load capacity of roofing: 0.5KN/m2
4)External and internal wall heat transmission coefficient: 0.35Kcal /m2hc
5)Live load of corridor / balcony / walkway is 2.0KN/m2.
2. Packing and Delivery:
Flat Packing, Load in 40FT HQ
3. Installation instruction:
We will provide you full instruction manual and excellent after sale services. For special projects, we can also send our engineer to help you move in with satisfaction.
4. Advantages:
1)More than 90km/h of wind resistance
2) With strong astigmatic resistance
3) With great air tightness, and water-resistance.
4)Useful life for this kind of house is about 20 years
5)Convenient transportation
6)Low cost
Contact us if you need more details on Prefab Construction Living House. We are ready to answer your questions on packaging, logistics, certification or any other aspects about Steel Structure Living House、Steel Prefab House. If these products fail to match your need, please contact us and we would like to provide relevant information.



Technical Parameter:
Technical Parameter of standard Prefabricated House:
1. Wind resistance: Grade 11(wind speed≤ 120km/h)
2. Earthquake resistance: Grade 7
3. Live load capacity of roofing: 0.6kn/m2
4. External and internal wall heat transmission coefficient: 0.35Kcal/m2hc
5. Second Floor Load Capacity: 150 kg/m2
6. Live load of corridor is 2.0kn/ m2
7. Wall permitted loading: 0.6KN/ m2
8. Ceiling Permitted live loading: 0.5 KN/m2
9. Wall Coefficient of thermal conductivity: K=0.442W/m2k
10. Ceiling Coefficient of thermal conductivity: K=0.55W/ m2K
Steel framework
Main column: fabricated by 80*80 or 100*100 or 120*120 or 150*150 Square Tube, Q235 Steel Surface working: Alkyd painting,two primary and two surface.
Main triangle Beam: fabricated by C80, C100, C120, C140 Section steel, Q235 Steel, Surface working: Alkyd painting,two primary and two surface.
Wall and roof purlin: C80, C100, C120, C140 Section steel, Q235 Steel,
Surface working: Galvanized
Floor
Groud floor will be the concrete foundation with Ceramic tiles or PVC floor leather.
First floor: 18mm plywood with 2.0mm PVC floor leather for living rooms floor;
Ceiling
Construction:
6mm Gypsum board for dry room
12mm PVC ceiling for wet room
Walls
Insulated Steel Sandwich Panel wall
Panel width: 950mm;
Thickness: 50-120mm.
Powder coated Color steel on both sides: 0.4mm/0.5mm/0.6mm
Insulation: Polystyrene, Rockwool or Polyurethane
Density of Rockwool: 120Kg/m3
Density of Polystyrene: 12Kg/m3, 16KG/M3 20KG/M3
Density of Polyurethane: 40Kg/m3
Door
External door: Insulated with opening dimension 950*2100mm, furnished with lock
with 3keys. Inner door: Insulated steel door.
Windows
Window material: PVC window with fly screen, 4mm glass.
Electrical fittings option
Electrical wire, 2.5mm2 for lighting system, and 4mm2 for AC units.
16A five hole universal socket.
double tube fluorescent lamp, 220V,50-60HZ
Single Switch, Honyar brand, with junction box
Electrical distribution box, box+breakers+earth leakage protective device
Optional Water system fittings
Water drain pipe, PPR pipe, dim 16-20mm, connection fittings are made of copper, life span over 10 years.
Exhaust fan or air exchange hole, size 250mm*250mm made of steel or PVC
Sanitary ware:
Western Close tool: ceramic, with pipes and installation fittings
Urinal: ceramic, with pipes and installation fittings
Wash basin: ceramic, with post, faucet, pipes and installation fittings
Shower head, Shower base, Water mixture
Our Services
1. Professional design and engineering team: Full solution for site camp design. We could make the design for whole camp as per your requirement.
2. Procurement and Manufacture for all material for prefabricated building. We have a professional procurement team to make sure all the materials are with good quality. And our factory operation under ISO standard, to make sure the fabrication works with high technology.
3. Site management & Installation supervision, We could send our engineers to help for the installation supervision, you just need to prepare a team which know normal construction works will be OK.
FAQ
Why Choose Prefabricated house for Site Camp Solution? There are many advantages to modular camp construction for site camps including:
1. Speed of construction and camp installation Allows for the building and the site work to be completed simultaneously, reducing the overall completion schedule, all the Main Structures will be connect with bolts, no welding works. All the wall and roof structure, flooring will be fixed by Self-tapping Screw or nails, normal Carpenter team could make a good job!
2. Economical Solution, compare to concrete building, prefabricated building will be much more Economical
3. Ability to service remote locations Assembling a work camp close to the work site reduces travel time which reduces cost.
4. Long time span Well-built modular worker camps can last for 10, 15 or 20 years or more.
5.Safe and stable, Earthquake resistance: Grade 7, Wind resistance: Grade 11(wind speed≤ 120km/h)
It is widely used in the field of Large-scale exhibition, entertainment, sports, docks, industrial and civil buildings, etc, as the temporary construction building
1. Specification:
Size: L 10000*W 8000*H 2700mm (eave height)
Component:
1)Roof Panel: EXP sandwich board or other sandwich board
2)Wall panel: EXP/XPS/PU sandwich board or other sandwich board
3)Window: Alu. Alloy window, slidding with shutter
4)Door: Steel door or sandwich panel door
5)Downspout: PVC
6)Tile: Glaze tile in different colors and types
7)Inner decoration: Laminated floor board, PVC floor for toilet, shirting, false ceiling
Technical Parameter:
1)Wind resistance: Grade 11 (wind speed≤ 111.5km/h)
2)Earthquake resistance: Grade 7
3)Live load capacity of roofing: 0.5KN/m2
4)External and internal wall heat transmission coefficient: 0.35Kcal /m2hc
5)Live load of corridor / balcony / walkway is 2.0KN/m2.
2. Packing and Delivery:
Flat Packing, Load in 40FT HQ
3. Installation instruction:
We will provide you full instruction manual and excellent after sale services. For special projects, we can also send our engineer to help you move in with satisfaction.
4. Advantages:
1)More than 90km/h of wind resistance
2) With strong astigmatic resistance
3) With great air tightness, and water-resistance.
4)Useful life for this kind of house is about 20 years
5)Convenient transportation
6)Low cost
| No. | Part name | Material name | Description | |
| 1 | ground channel | C shape steel | C80x40x15x2.0 | |
| 2 | column | Double C shape steel | 2C80x40x15x2.0 welded | |
| 3 | Beam for second floor | Steel frame | 2C80x40x15x2.0 L40x4 welded | |
| 4 | Sub-beam for second floor | C shape steel | C80x40x15x2.0 | |
| 5 | Purlin for roof | Corner steel | L40x4 | |
| 6 | Bracing for roof | Corner steel | L40x4 | |
| 7 | Bracing for aisle and rain shelter | C shape steel | C80x40x15x2.0 welded | |
| 8 | Bracing between the columns | Round steel bolt | φ8 | |
| 9 | Step board | Steel board | t=3.0mm | |
| 10 | stair | Steel stairs | ||
| 11 | Wall panel | V950 EPS sandwich panel | 50mm thickness steel plate:0.5mm | |
| 12 | Patition panel | V950 EPS sandwich pannel | 50mm thickness, steel plate:0.5mm | |
| 13 | Roof panel | V950 EPS sandwich pannel | 50mm thickness,steel plate: 0.5mm | |
| 14 | Floor for second storey | plywood | 16mm thickness | |
| 15 | Rain shelter | One layer color steel plate | 0.45mm thickness | |
| 16 | windows | PVC sliding windows | 0.93mx1.715m | |
| 17 | door | Sandwich panel door | 0.85mx2.1m | |
| 18 | intensive and common bolt | Different dimension |
Product Categories : Prefabricated House
Premium Related Products
Other Products
Hot Products
Light Steel Structure Villa in AfricaInsulated Prefabricated Building with Ce CertificationCorrugated Color Steel Sheet (KXD-CSS1)Steel Structure Painted C Section Purlin (KXD-C2)Steel Structure Poultry Bird House /Chicken House (KXD-PCH2)Prefabricated Steel Structure Building for Garage and WarehousePrefabricated Modular Container House with Ce CertificationAgricultural Grain Storage Steel Structure Warehouse (KXD-pH9)Good Insulation Prefab House for AccommodationPrefabricated Steel Structure Frame Workshop Building (KXD-SSW9)Modular Prefabricated Mobile House Building for Various PurposesPortal Frame Prefabricated Steel Structure Warehouse (KXD-SSW5)Prefabricated Light Steel Structure Building (KXD-SSB1)Steel Structure Prefabricated Movable House (KXD-PH8)Structural Steel Prefabricated WarehouseStructural Steel Prefabricated Workshop
