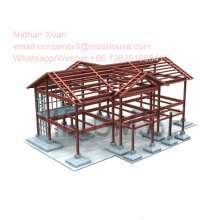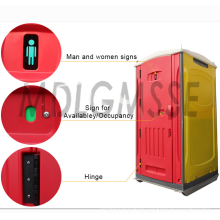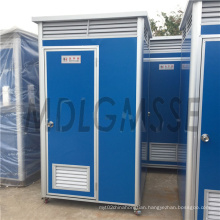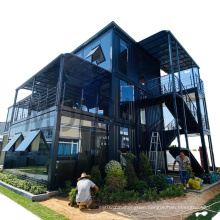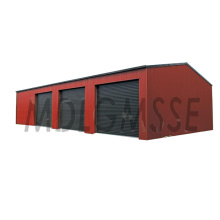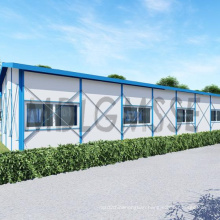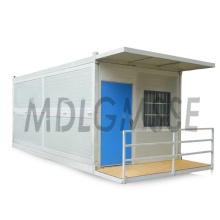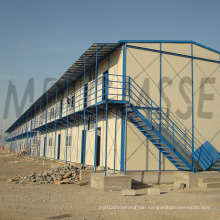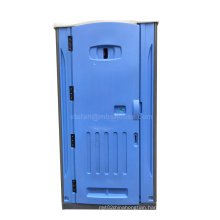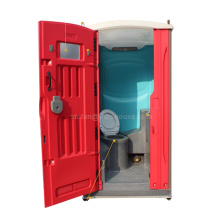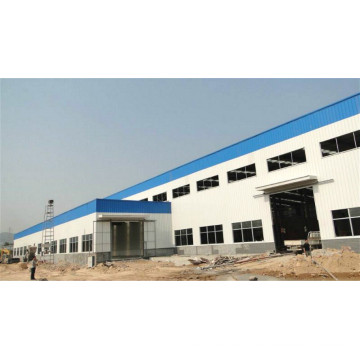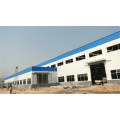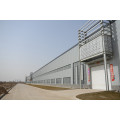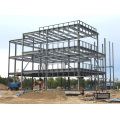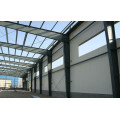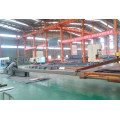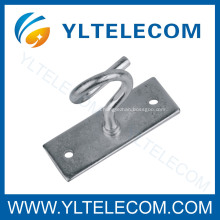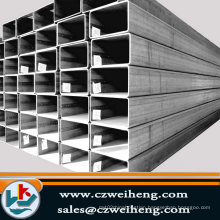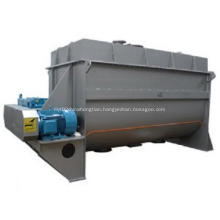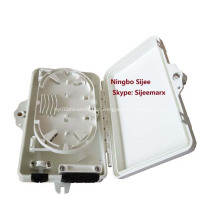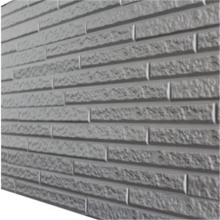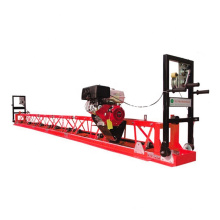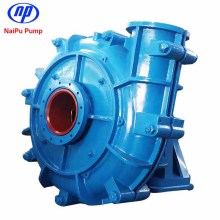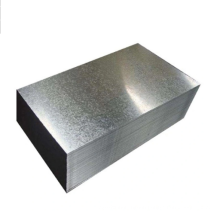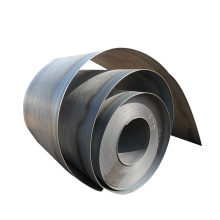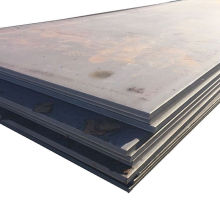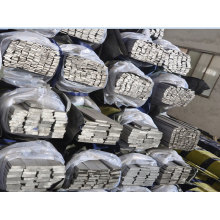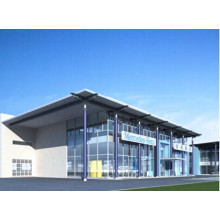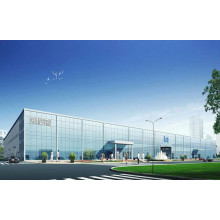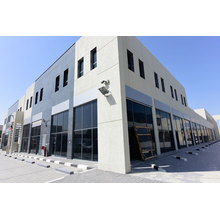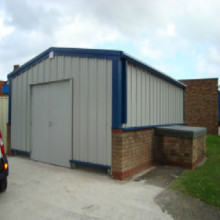Prefabricated Steel Structure Frame Workshop Building (KXD-SSW9)
Basic Info
Model No.: KXD-SSW9
Product Description
Model NO.: KXD-SSW9 Standard: GB, ISO9001 SGS BV Ce Forming: Hot-Rolled Steel Member: Steel Column Carbon Structural Steel: Q345 Application: Steel Workshop, Steel Structure Platform, Steel Fabricated House, Structural Roofing, Steel Walkway and Floor, Steel Structure Bridge Raw Material: Steel Structure Roof/Wall Panel: Corrugated Steel Sheet or Sandwich Panel Brace: Round Steel Main Steel Frame: H Steel, Z or C Purlin Surface Treatment: Galvanized or Painted Specification: SGS, ISO, BV HS Code: 9406000090 Type: H-Section Steel Trademark: Low-alloy High-tensile Structural Steel, KXD Connection Form: Bolt Connection Type of Steel For Building Structure: H-Section Steel Residential Wall Structure: Wallboard Size: W*L*H, According to Customers′ Requirement. Purlin: C/Z-Type Steel Tie Bar: Welded-Round Tube Crane: 3-30t Connection: Bolt Connection and Welded Connection Transport Package: Packaging for Steel Structure Framework Building Origin: Qingdao, China Steel-Structure-Prefabricated-Frame-Building
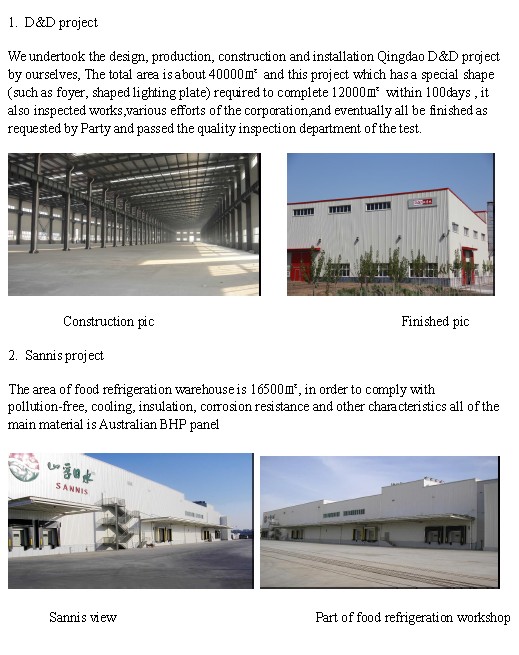
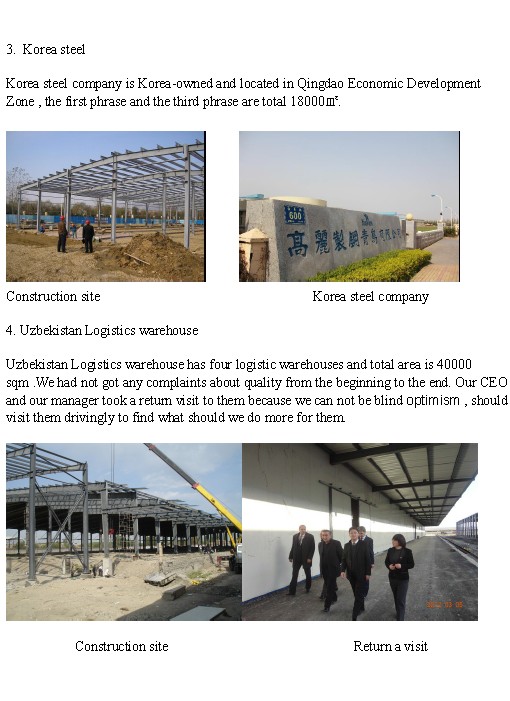
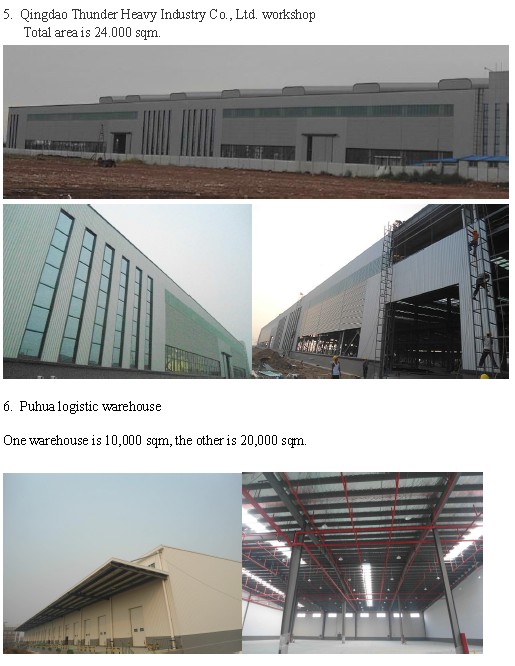
1. Light weight, high quality, durable use for 50 years, no construction waste;
2. Quality certification: ISO 9001: 2008;
3. Cost considering: Time saved, cost saved;
4. Easy move, materials can be recycled used, environmentally;
5. Used widely, such as factory, warehouse, office building, aircraft hangar, etc;
6. Structural durabilities, easy maintenance.
7. Multi-span, custom designed, efficient scheduling &delivery.
Technical Parameters:
Top quality, great prices, with personalized and most professional service.
Design Parameters:
1) Live load on roof (KN/M2);
2) Wind speed (KM/H);
3) Snow load (KG/M2) - If Applicable;
4) Earthquake load - If Applicable;
5) Style of Doors and Windows;
6) Crane (if you have), Crane span, Crane lift height, max lift capacity, max wheel pressure and min wheel pressure;
7) Size: width X length X eave height, roof slope;
8) Or your idea!
BUT maybe you are unsure about what type or what needs you have regarding you're warehouse/workshop, or this project is your first one. Don't worry, we will teach you to choose the right style and the finest design within your budget.
Any more information, pls contact Sarah 0086-18253298323. Contact us if you need more details on Steel Building. We are ready to answer your questions on packaging, logistics, certification or any other aspects about Prefabricated Building、STEEL PRODUCTS. If these products fail to match your need, please contact us and we would like to provide relevant information.



1. Light weight, high quality, durable use for 50 years, no construction waste;
2. Quality certification: ISO 9001: 2008;
3. Cost considering: Time saved, cost saved;
4. Easy move, materials can be recycled used, environmentally;
5. Used widely, such as factory, warehouse, office building, aircraft hangar, etc;
6. Structural durabilities, easy maintenance.
7. Multi-span, custom designed, efficient scheduling &delivery.
Technical Parameters:
| Main steel structure | Welded H steel |
| Purlin | Cold-rolled C section steel |
| Roof panel | Color Steel Sheet with foil insulation |
| Wall | MU10 brick with M5 mixed mortar below 1.2meter, color steel sheet with foil insulation above 1.2m |
| Tie bar | Round tube |
| Brace | Round steel |
| Lateral and column bracing | Round steel |
| Knee brace | Hot- rolled angle steel |
| Trims, flashing | Color steel sheet |
| Gutter | Color steel sheet |
| Downpipe | PVC |
| Door | Sandwich panel door |
| Window | PVC window or aluminum alloy window |
Top quality, great prices, with personalized and most professional service.
Design Parameters:
1) Live load on roof (KN/M2);
2) Wind speed (KM/H);
3) Snow load (KG/M2) - If Applicable;
4) Earthquake load - If Applicable;
5) Style of Doors and Windows;
6) Crane (if you have), Crane span, Crane lift height, max lift capacity, max wheel pressure and min wheel pressure;
7) Size: width X length X eave height, roof slope;
8) Or your idea!
BUT maybe you are unsure about what type or what needs you have regarding you're warehouse/workshop, or this project is your first one. Don't worry, we will teach you to choose the right style and the finest design within your budget.
Any more information, pls contact Sarah 0086-18253298323. Contact us if you need more details on Steel Building. We are ready to answer your questions on packaging, logistics, certification or any other aspects about Prefabricated Building、STEEL PRODUCTS. If these products fail to match your need, please contact us and we would like to provide relevant information.
Product Categories : Steel Structure Building
Premium Related Products
Other Products
Hot Products
Light Steel Structure Villa in AfricaInsulated Prefabricated Building with Ce CertificationCorrugated Color Steel Sheet (KXD-CSS1)Steel Structure Painted C Section Purlin (KXD-C2)Steel Structure Poultry Bird House /Chicken House (KXD-PCH2)Prefabricated Steel Structure Building for Garage and WarehousePrefabricated Modular Container House with Ce CertificationAgricultural Grain Storage Steel Structure Warehouse (KXD-pH9)Good Insulation Prefab House for AccommodationPrefabricated Steel Structure Frame Workshop Building (KXD-SSW9)Modular Prefabricated Mobile House Building for Various PurposesPortal Frame Prefabricated Steel Structure Warehouse (KXD-SSW5)Prefabricated Light Steel Structure Building (KXD-SSB1)Steel Structure Prefabricated Movable House (KXD-PH8)Structural Steel Prefabricated WarehouseStructural Steel Prefabricated Workshop
