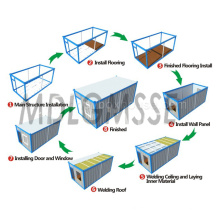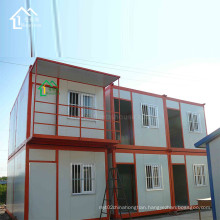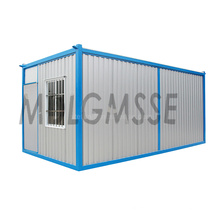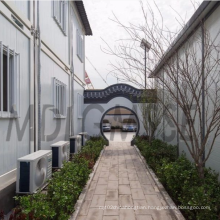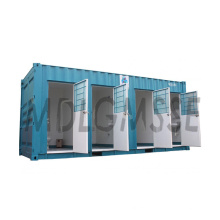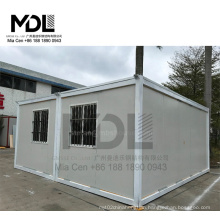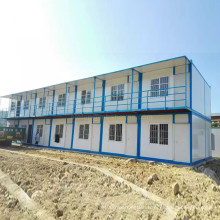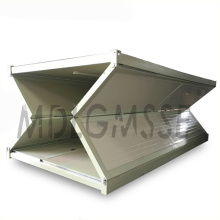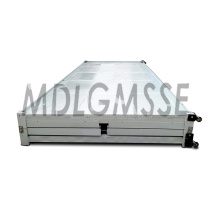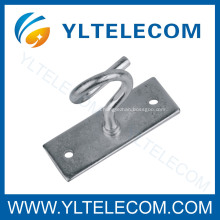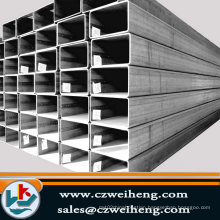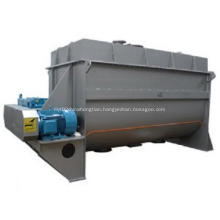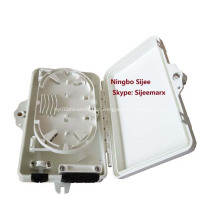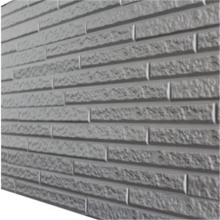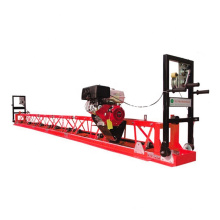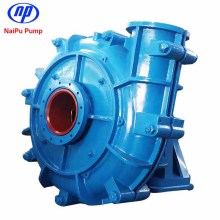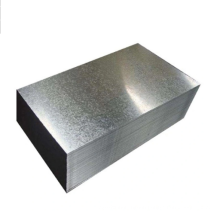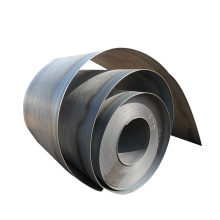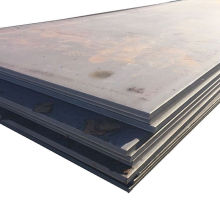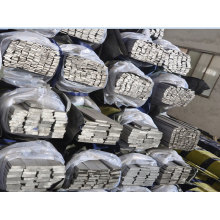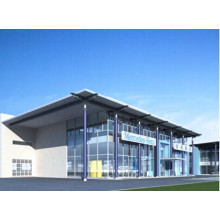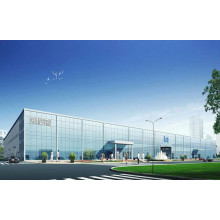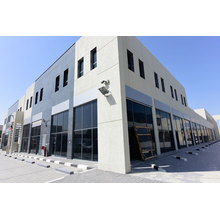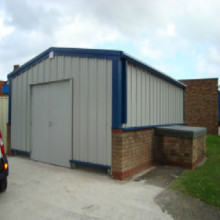Prefabricated Light Steel Structure Building (KXD-SSB1)
Basic Info
Model No.: KXD-SSB1
Product Description
Model NO.: KXD-SSB1 Usage: Warehouse, Villa, Dormitories, Temporary Offices, Workshop, Prefab House Customized: Customized Size: According to Customers′ Requirement Roof and Wall Material: Color Steel Sheet/Sandwich Panel Transport Package: Seaworthy Package for Steel Prefabricated Building Origin: Qingdao, China Material: Steel Structure Certification: ISO, CE, BV, SGS MOQ: 200sq.M. Main Steel Frame Matarial: H Steel, Z or C Purlin Trademark: KXD Specification: SGS ISO BV HS Code: 9406000090 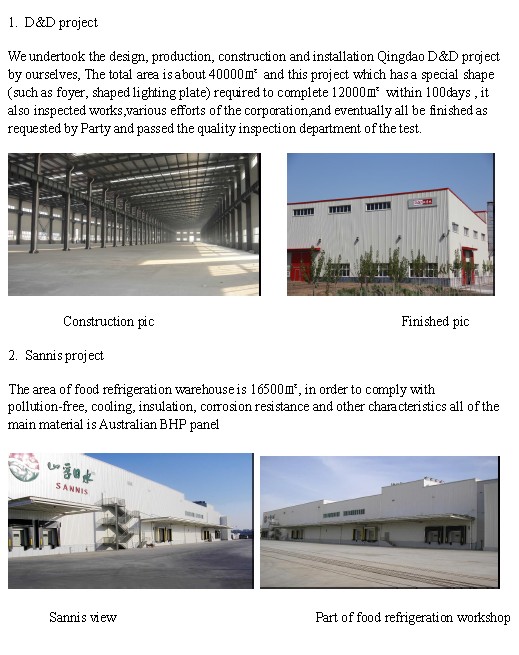
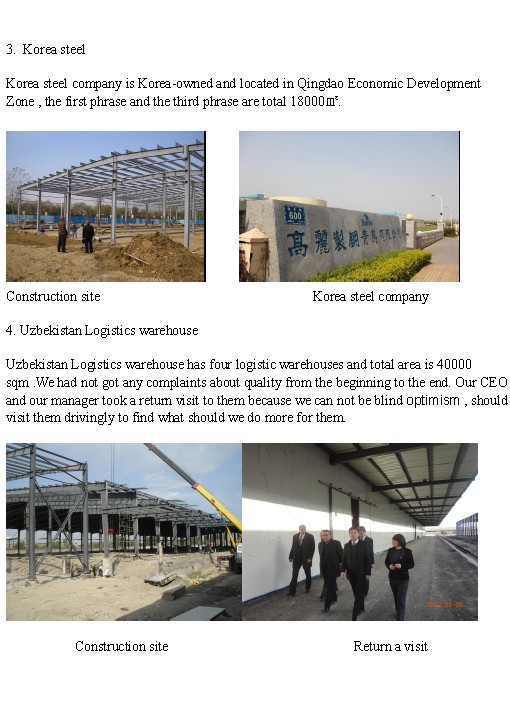
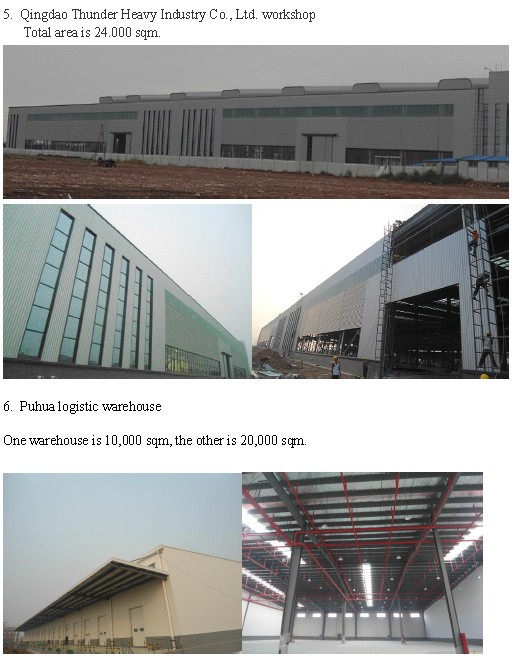
Light Steel Structure Building is a new type of building structure system, which is formed by the main steel framework such as H-section, Z-section, U-section steel components, roof and walls (a variety of panels) and other components such as windows and doors. Light steel structure building is widely used in warehouses, workshops, large factories, and so on.
Compared with the traditional concrete structure building system, the light steel structure projects have a series of advantages, such as large span, low demands of base structure, strong seismic and wind resistance, beautiful appearance, shorter construction cycle, strong corrosion resistance, non-polluted, low maintenance costs and so on. Therefore it is more and more popular with the customers. It is mainly used for large-span structures, workshops, warehouses, office buildings, large supermarkets, logistics warehouses, showrooms, hangar, etc.
Because of the diversification of Steel Structure Material and the flexible design, the light steel structure projects can better meet customers' demands for space structures, and reasonable economy.
Characteristics:
1. Wide span: single span or multiple spans, the max span is 36m without middle column.
2. Great cost: Unit price range from USD35/m2 to USD100/m2 according to customer's request.
3. Fast construction and easy installation.
4. Long using life: up to 50 years.
5. Others: environmental protection, stable structure, earthquake resistance, water proofing, and energy conserving.
Materials:
1. The main frame (columns and beams) is made of welded steel or hot-rolled H-steel .
2. The columns are connected with the foundation by pre-embedding anchor bolt.
3. The beams and columns, beams and beams are connected with high-strength bolts.
4. The roof and wall steel part is made of cold form C or Z purlins.
5. The wall and roof are made of color steel sheet or sandwich panels, which are connected with the purlin by self-tapping screw.
6. Doors: sliding or rolling door;
7. Window: PVC, aluminium window;.
Any need, pls feel free to contact Della 0086-15898860020
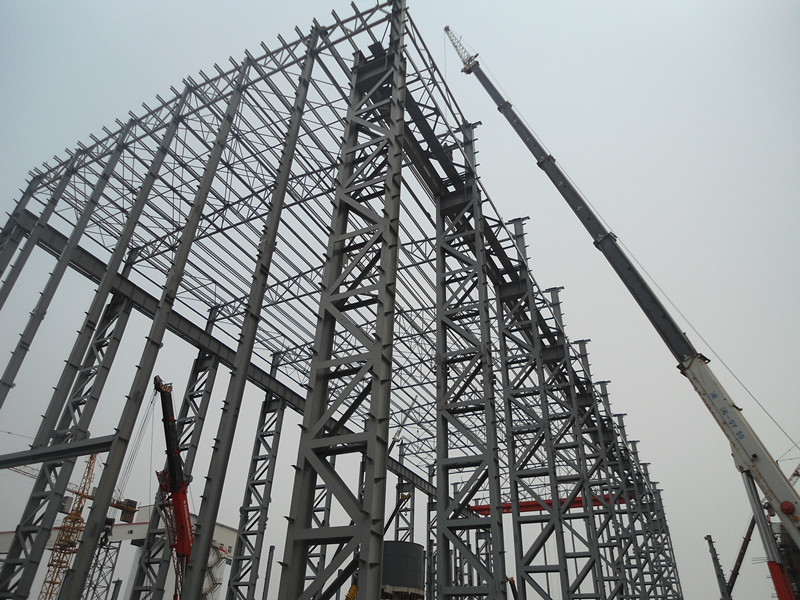
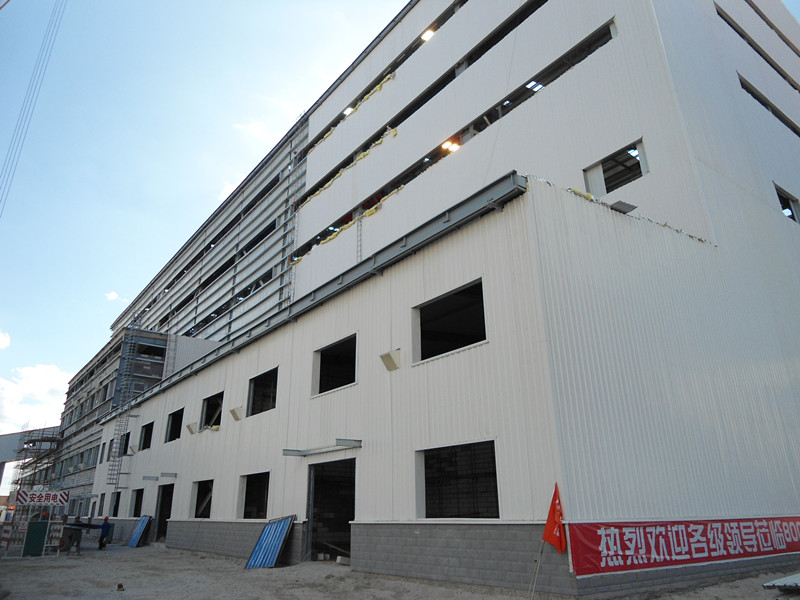
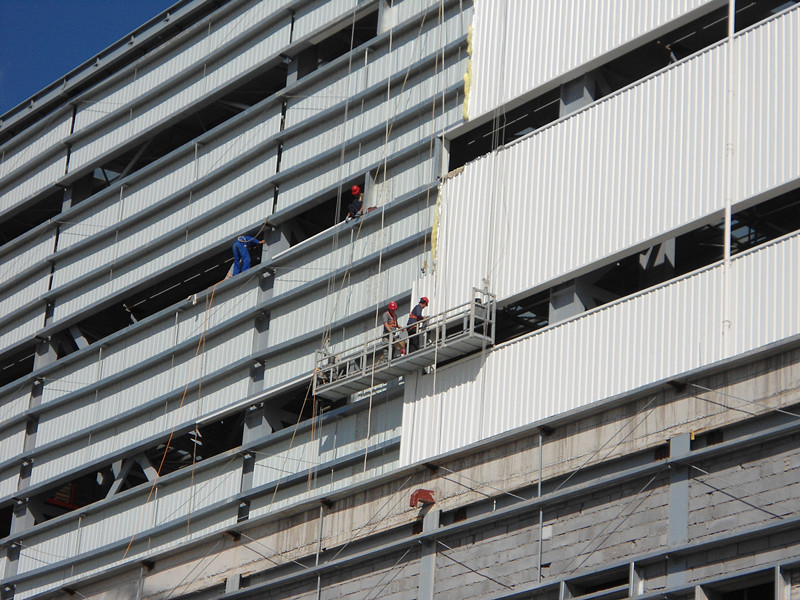
Contact us if you need more details on Prefabricated Steel Building. We are ready to answer your questions on packaging, logistics, certification or any other aspects about Steel Structure Building、Steel Building. If these products fail to match your need, please contact us and we would like to provide relevant information.



Light Steel Structure Building is a new type of building structure system, which is formed by the main steel framework such as H-section, Z-section, U-section steel components, roof and walls (a variety of panels) and other components such as windows and doors. Light steel structure building is widely used in warehouses, workshops, large factories, and so on.
Compared with the traditional concrete structure building system, the light steel structure projects have a series of advantages, such as large span, low demands of base structure, strong seismic and wind resistance, beautiful appearance, shorter construction cycle, strong corrosion resistance, non-polluted, low maintenance costs and so on. Therefore it is more and more popular with the customers. It is mainly used for large-span structures, workshops, warehouses, office buildings, large supermarkets, logistics warehouses, showrooms, hangar, etc.
Because of the diversification of Steel Structure Material and the flexible design, the light steel structure projects can better meet customers' demands for space structures, and reasonable economy.
Characteristics:
1. Wide span: single span or multiple spans, the max span is 36m without middle column.
2. Great cost: Unit price range from USD35/m2 to USD100/m2 according to customer's request.
3. Fast construction and easy installation.
4. Long using life: up to 50 years.
5. Others: environmental protection, stable structure, earthquake resistance, water proofing, and energy conserving.
Materials:
1. The main frame (columns and beams) is made of welded steel or hot-rolled H-steel .
2. The columns are connected with the foundation by pre-embedding anchor bolt.
3. The beams and columns, beams and beams are connected with high-strength bolts.
4. The roof and wall steel part is made of cold form C or Z purlins.
5. The wall and roof are made of color steel sheet or sandwich panels, which are connected with the purlin by self-tapping screw.
6. Doors: sliding or rolling door;
7. Window: PVC, aluminium window;.
Any need, pls feel free to contact Della 0086-15898860020



| Offer request | ||||
| Type of Building | | |||
| Please state type of building, ie: workshop, warehouse, hall, hangar, farm, roof structure or other construction | ||||
| Dimension | a(width) | b(length) | h1(wall height) | h2(total height) |
| | | | | |
| Construction Site | | |||
| Roofing and Walls | (1)sandwich panel (2)profile steel sheets (3)steel sheet+glasswool blanket (4) no walls-only roof with structures | |||
| Contact Name | | |||
| Company Name | | |||
| Phone Number | | |||
| | ||||
| Additional info | | |||
| Send us sketches, drawings or the project, if you have | ||||
Product Categories : Steel Structure Building
Premium Related Products
Other Products
Hot Products
Light Steel Structure Villa in AfricaInsulated Prefabricated Building with Ce CertificationCorrugated Color Steel Sheet (KXD-CSS1)Steel Structure Painted C Section Purlin (KXD-C2)Steel Structure Poultry Bird House /Chicken House (KXD-PCH2)Prefabricated Steel Structure Building for Garage and WarehousePrefabricated Modular Container House with Ce CertificationAgricultural Grain Storage Steel Structure Warehouse (KXD-pH9)Good Insulation Prefab House for AccommodationPrefabricated Steel Structure Frame Workshop Building (KXD-SSW9)Modular Prefabricated Mobile House Building for Various PurposesPortal Frame Prefabricated Steel Structure Warehouse (KXD-SSW5)Prefabricated Light Steel Structure Building (KXD-SSB1)Steel Structure Prefabricated Movable House (KXD-PH8)Structural Steel Prefabricated WarehouseStructural Steel Prefabricated Workshop

