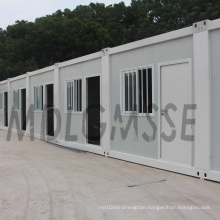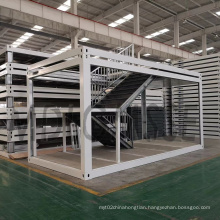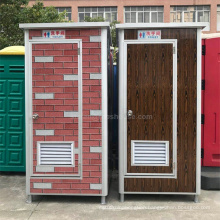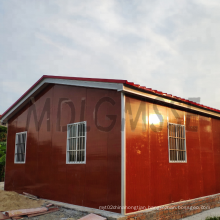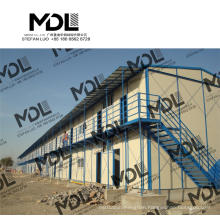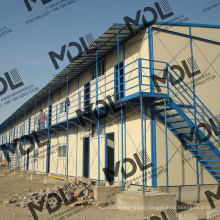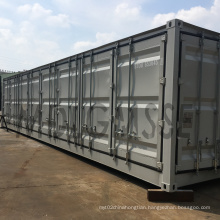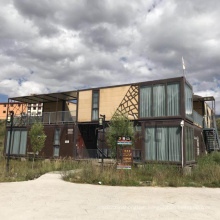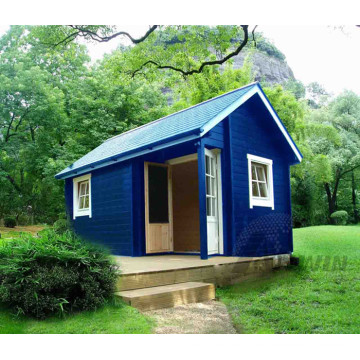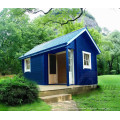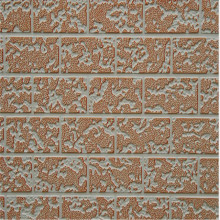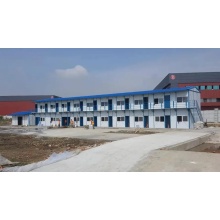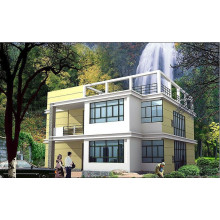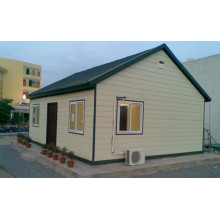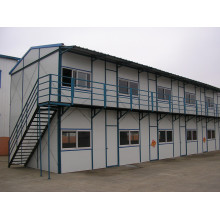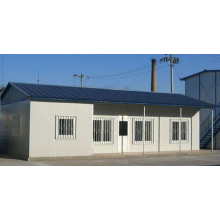Prefabricated Steel Frame for Structural House
Basic Info
Model No.: KXD-SSW1709
Product Description
Model NO.: KXD-SSW1709 Usage: Warehouse, Villa, Dormitories, Temporary Offices, Workshop Customized: Customized Warranty: 30-Year Limted Warranty Member of Engineering Team: 20 Life Cycle: 50 Years Customer Service: Aftersale Service Engineering Tools: CAD Specification: SGS / ISO/BV HS Code: 9406000090 Material: Steel Structure Certification: ISO, BV, SGS MOQ: 200m2 Color Reference: Ral Quality Control: Daily Construction Period: 60 Days Porject Management: Turnkey Solution Trademark: KXD Origin: China Prefabricated Steel Frame Structure house
The load bearing parts for construction steel structure are mainly steel structures, including steel columns, steel beams, steel structural basements, bracing systems for wall and roof. Steel workshops are divided into Light Steel Workshops and Heavy Steel Workshops. The Main Structures are usually made of Q345 Steel while the Purlins and Bracing System are made of Q235 Steel. They are the most common steel materials used for steel structure in China.
Advantages of Steel Structural Workshop:
1). Large span for great strength with light deadweight;
2). Short finishing time and low cost;
3). Fire proof and rust proof;
4). Convenient to assemble or disassemble.
Technical Parameters:
1. Main Structure: Steel Welded H Section;
2. Purlin: C Section Channel or Z Section Channel;
3. Roof Cladding: Sandwich Panel or Corrugated Steel Sheet with Fiber Glass Wool;
4. Wall Cladding: Sandwich Panel or Corrugated Steel Sheet
5. Tie Rod: Circular Steel Tube;
6. Brace: Round Bar;
7. Column & Transverse Brace: Angle Steel or H Section Steel or Steel Pipe;
8. Knee Brace: Angle Steel;
9. Wrapping Cover: Color Steel Sheet;
10. Roof Gutter: Color Steel Sheet;
11. Rainspout: PVC Pipe;
12. Sliding Sandwich Panel Door or Metal Door;
13. Windows: PVC/Plastic-Steel/Aluminum Alloy Window;
14. Connecting: High Strength Bolts.
Contact us if you need more details on Steel Frame. We are ready to answer your questions on packaging, logistics, certification or any other aspects about Prefabricated Steel Frame、Steel Construction House. If these products fail to match your need, please contact us and we would like to provide relevant information.
The load bearing parts for construction steel structure are mainly steel structures, including steel columns, steel beams, steel structural basements, bracing systems for wall and roof. Steel workshops are divided into Light Steel Workshops and Heavy Steel Workshops. The Main Structures are usually made of Q345 Steel while the Purlins and Bracing System are made of Q235 Steel. They are the most common steel materials used for steel structure in China.
Advantages of Steel Structural Workshop:
1). Large span for great strength with light deadweight;
2). Short finishing time and low cost;
3). Fire proof and rust proof;
4). Convenient to assemble or disassemble.
Technical Parameters:
1. Main Structure: Steel Welded H Section;
2. Purlin: C Section Channel or Z Section Channel;
3. Roof Cladding: Sandwich Panel or Corrugated Steel Sheet with Fiber Glass Wool;
4. Wall Cladding: Sandwich Panel or Corrugated Steel Sheet
5. Tie Rod: Circular Steel Tube;
6. Brace: Round Bar;
7. Column & Transverse Brace: Angle Steel or H Section Steel or Steel Pipe;
8. Knee Brace: Angle Steel;
9. Wrapping Cover: Color Steel Sheet;
10. Roof Gutter: Color Steel Sheet;
11. Rainspout: PVC Pipe;
12. Sliding Sandwich Panel Door or Metal Door;
13. Windows: PVC/Plastic-Steel/Aluminum Alloy Window;
14. Connecting: High Strength Bolts.
| Name | Specification |
| Length | Single slope, double slope, muti slope |
| Width | Single span, double-span, Multi-span |
| Height | single floor, double floors |
| Column | Q235, Q345 welding H section steel |
| Beam | Q235, Q345 welding H section steel |
| Purlin | Q235 C channel or Z channel |
| Knee brace | Q235 angle steel |
| Vertical and transversal support | Q235 angle steel, round bar or steel pipe |
| Tie ba r | Q235 steel pipe |
| Brace | Q235 round bar |
| Sleeve | Q235 steel pipe |
| Cladding system | sandwich panels (EPS, PU, Fiber glass wool etc.) or can use corrugated steel sheet with fiber glass wool insulation and steel wire gauze. |
| Pa r tition wall | sandwich panels (EPS, PU, Fiber glass wool etc.) |
| Second floor | floor deck |
| Second floor office | fiber cement board floor panel or checkered steel plate |
| Stair: | Q235 steel structure with checkered steel plate |
| Ventilation: | ventilator |
| Door | sandwich panel sliding door or roller door |
| Windows | PVC or Aluminum |
| Water | Provided plan, design and technical service. |
| Electricity | Provided plan, design and technical service. |
| Gutter | stainless steel or color steel sheet |
| Rainspout: | PVC |
| Live load on roof | In 120kg/Sqm (Color steel panel surrounded) |
| Wind resistance grade | 12 |
| Earthquake-resistance | 8degree |
Contact us if you need more details on Steel Frame. We are ready to answer your questions on packaging, logistics, certification or any other aspects about Prefabricated Steel Frame、Steel Construction House. If these products fail to match your need, please contact us and we would like to provide relevant information.
Product Categories : Prefabricated House
Premium Related Products
Other Products
Hot Products
Light Steel Structure Villa in AfricaInsulated Prefabricated Building with Ce CertificationCorrugated Color Steel Sheet (KXD-CSS1)Steel Structure Painted C Section Purlin (KXD-C2)Steel Structure Poultry Bird House /Chicken House (KXD-PCH2)Prefabricated Steel Structure Building for Garage and WarehousePrefabricated Modular Container House with Ce CertificationAgricultural Grain Storage Steel Structure Warehouse (KXD-pH9)Good Insulation Prefab House for AccommodationPrefabricated Steel Structure Frame Workshop Building (KXD-SSW9)Modular Prefabricated Mobile House Building for Various PurposesPortal Frame Prefabricated Steel Structure Warehouse (KXD-SSW5)Prefabricated Light Steel Structure Building (KXD-SSB1)Steel Structure Prefabricated Movable House (KXD-PH8)Structural Steel Prefabricated WarehouseStructural Steel Prefabricated Workshop
